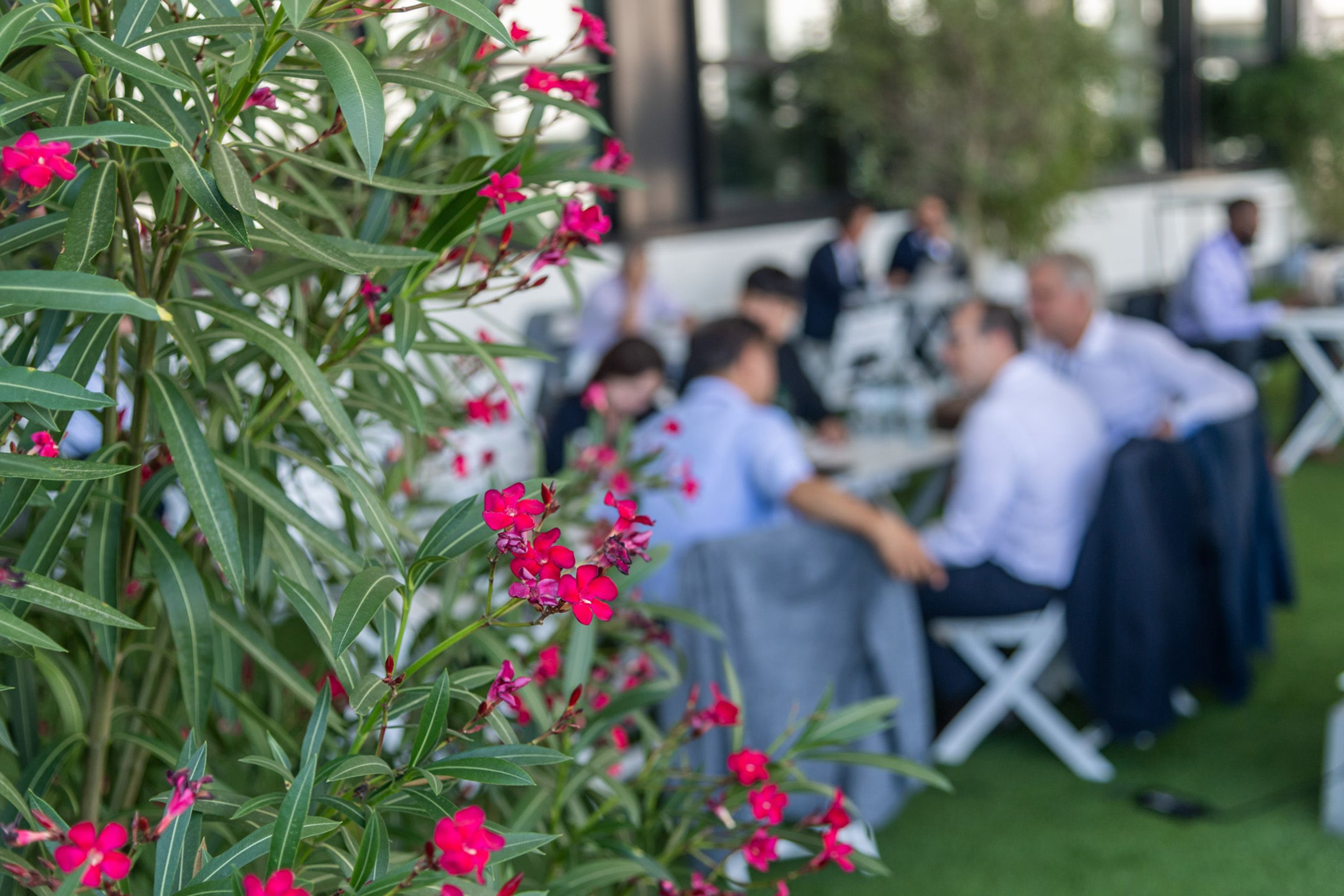Exhibit and engage – Level -2



Highlights of level -2
Completely modernized, level -2 scores with state-of-the-art design, flexible room concepts and generous branding opportunities. Two terraces and three exhibition halls round off the experience.
overview
Capacities on level -2
On level -2, you can host events for 7,990 people.
Level -2 highlights at a glance
The new look: open, bright and modern
Welcome to the all-new Level -2! White acoustic panels in halls D, G, and K set the tone for perfect audio, while high-quality light oak plank flooring provides a uniform foundation for the entire level. As part of the renovation project, all of the suspended ceilings in the rooms, halls and corridors were removed to create a very open and contemporary appearance.

Branding in a new dimension
Installed on walls and columns, more than 180m² of LED displays open up entirely new signage and branding opportunities. Finding the right room has never been easier. Another highlight in Hall D is a permanently installed 60m² LED wall – the largest at the Austria Center Vienna.

Flexibility for every format
Every event is unique, which is why the variety of spaces is one of the Austria Center Vienna’s greatest strengths – Hall D can be divided into three spaces, while halls G and K can each be split in two. The lounge areas can also be extended using folding mobile partition walls. All of which means that Level -2 can be transformed to match your precise needs in no time at all.

Direct access to the exhibitions
Direct access to the three exhibition halls (X1, X2 and X3) – located only a few metres from the event halls – is a particularly attractive feature. New LED displays now make it even more intuitive for participants to find their way from the keynotes to the exhibition zone.

Bringing the outside in
The new design is shaped by natural daylight in the lounges and corridors, white walls, and light-coloured wood. Benches next to the windows and cosy seating niches in the lounge areas create a feelgood living room ambience. This networking area provides a perfect complement to the two large greened terraces that directly adjoin lounges G and K.

Exclusive access
In total, Level -2 can accommodate up to 2,500 participants (not including the three exhibition halls), who can access the event area directly from the square in front of the main building via an escalator, two staircases, and four lifts. These options ensure exclusive access for participants.

Schematic representation of level -2

Mix of rooms, daylight and terraces
Mix of rooms
From small rooms to partitionable spaces and halls.
Daylight
Enjoy your meetings in bright, friendly rooms.
Terraces
You can network on the G and K terraces.
Map Level -2







Spaces Level -2: Our spaces: your playground
The combination of halls and meeting rooms create a seamless event experience.
View rooms on Level -2A wealth of opportunities
Our location
Level-2
One level that has it all: 7 halls, 24 meeting rooms, 2 terraces and 3 exhibition halls. Modern design, daylight and 183 m2 of LED surfaces round off the overall experience.
Discover levelLevel0
The highlight: the polySTAGE LED installation and large branding areas await you in the entrance hall. 4 halls, 24 meeting rooms, 2 exhibition halls, the Business Lounge and the MOTTO Café are available on this level.
Discover levelLevel1
Space for networking and flexible event formats: With 7 halls, 25 meeting rooms, an open gallery, separate access to Entrance 2 and the Panorama Walk to Halls X3 and X4, Level 1 connects the building.
Discover levelLevel2
The 3 combinable ABC halls form Vienna's largest event hall for galas, shows or conferences. 28 meeting rooms and 3 foyers round off this level.
Discover levelLevel3
37 meeting rooms, the bright rooftop foyer and the rooftop terrace ensure relaxed networking. Level 2 is directly accessible via an escalator.
Discover levelContact

Michaela Oberländer
Deputy Head of Sales; Sales Manager Corporate