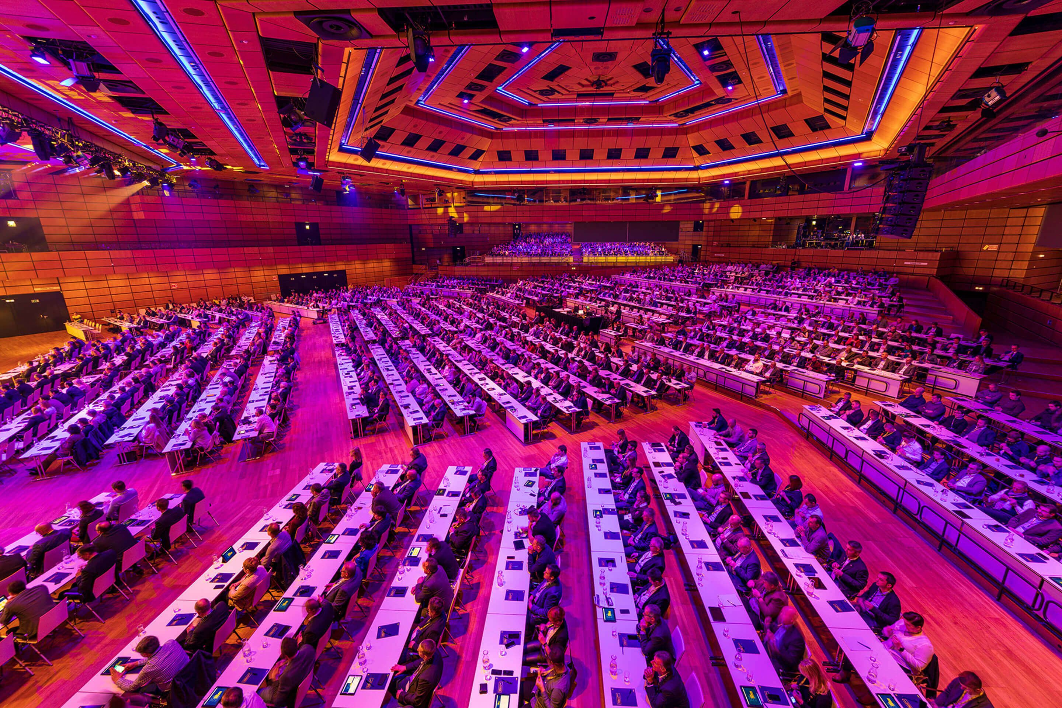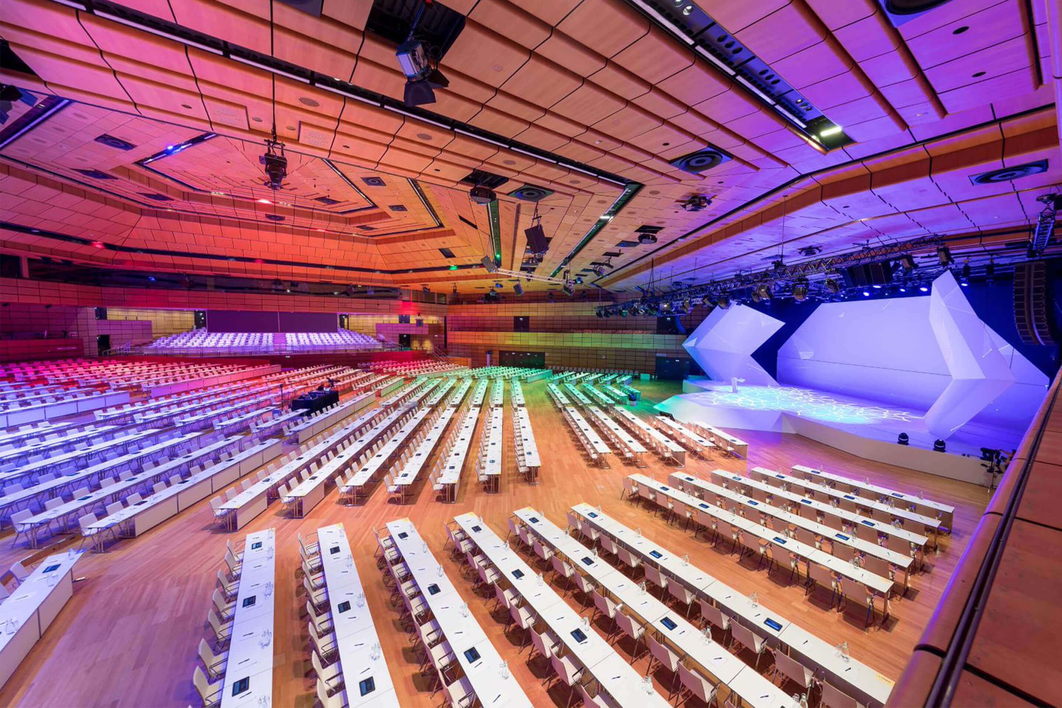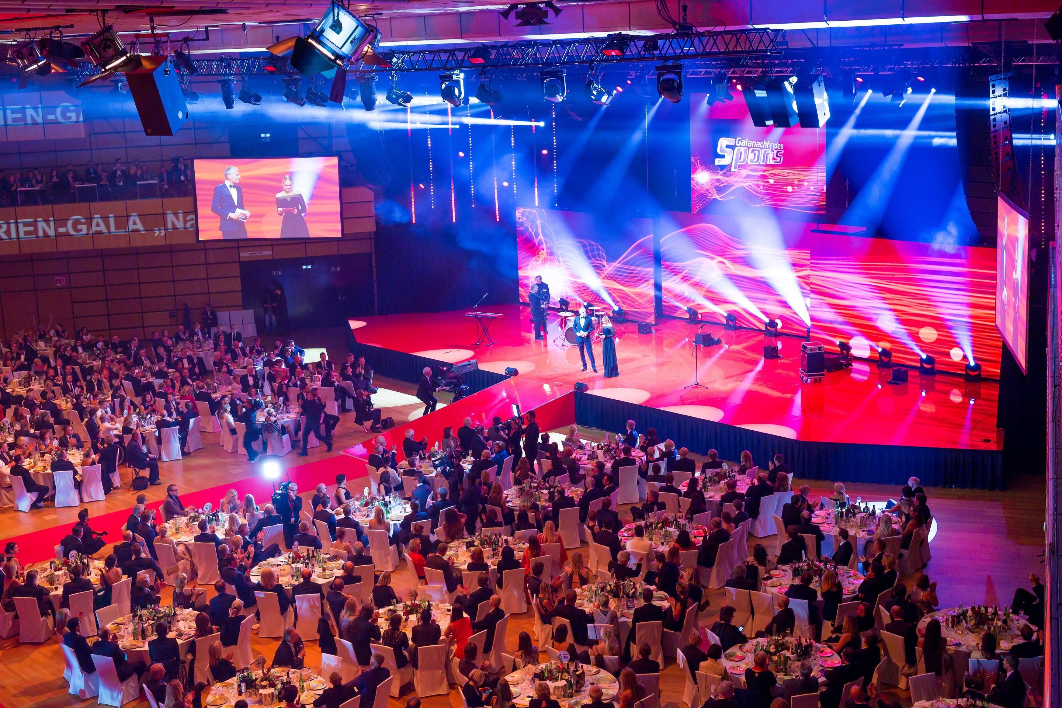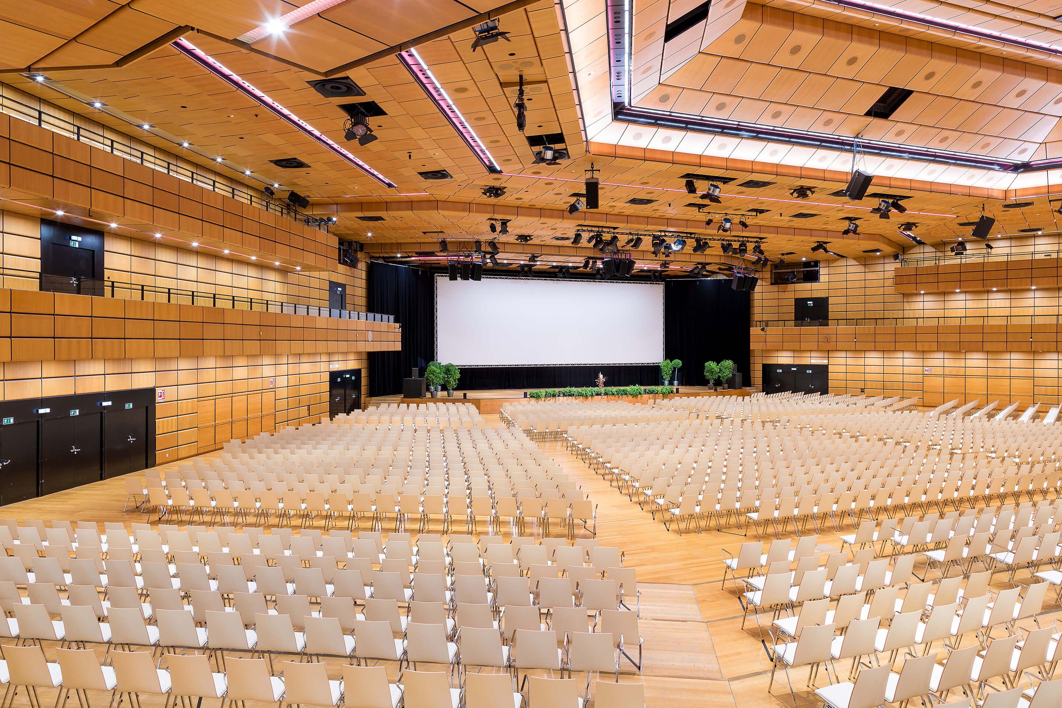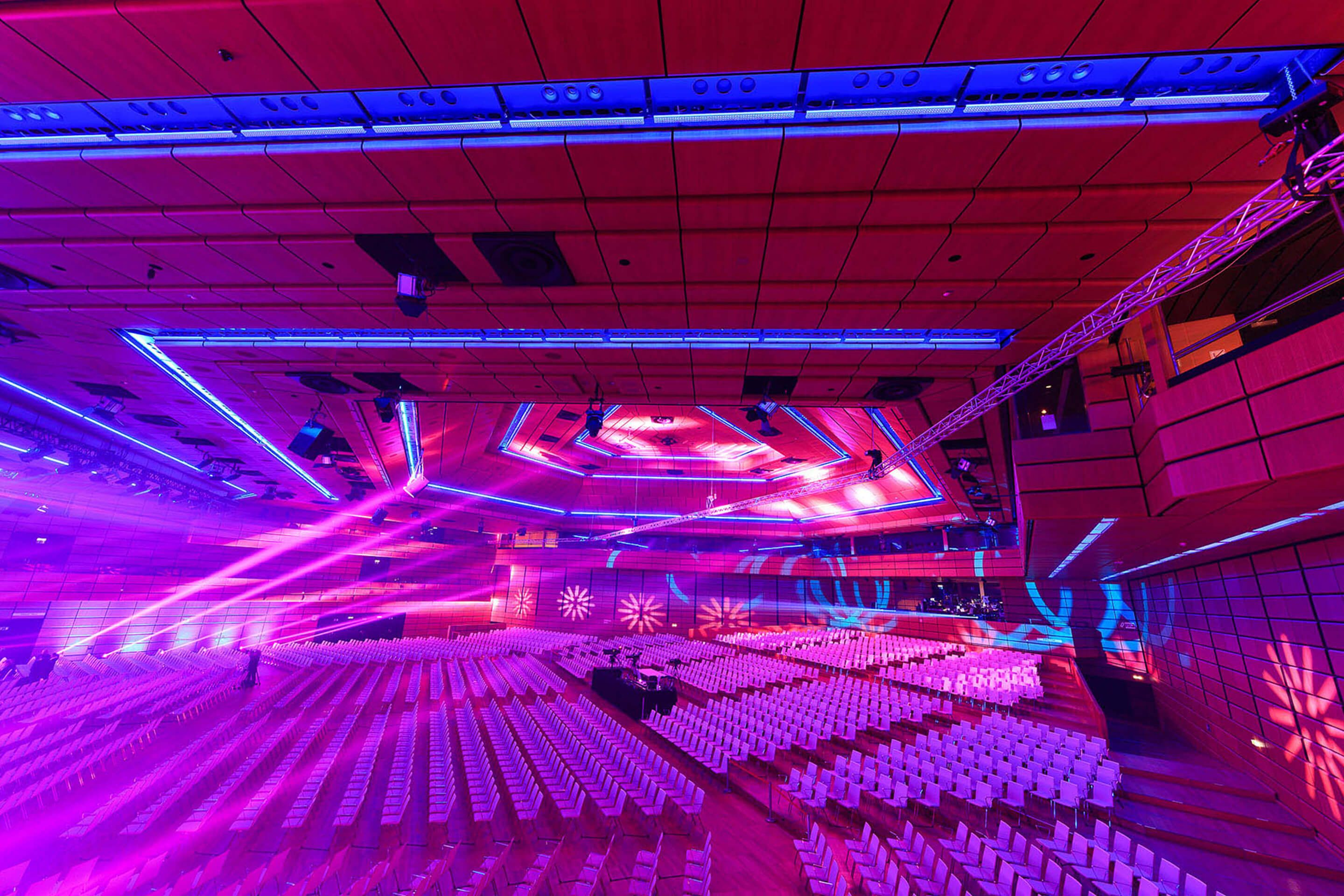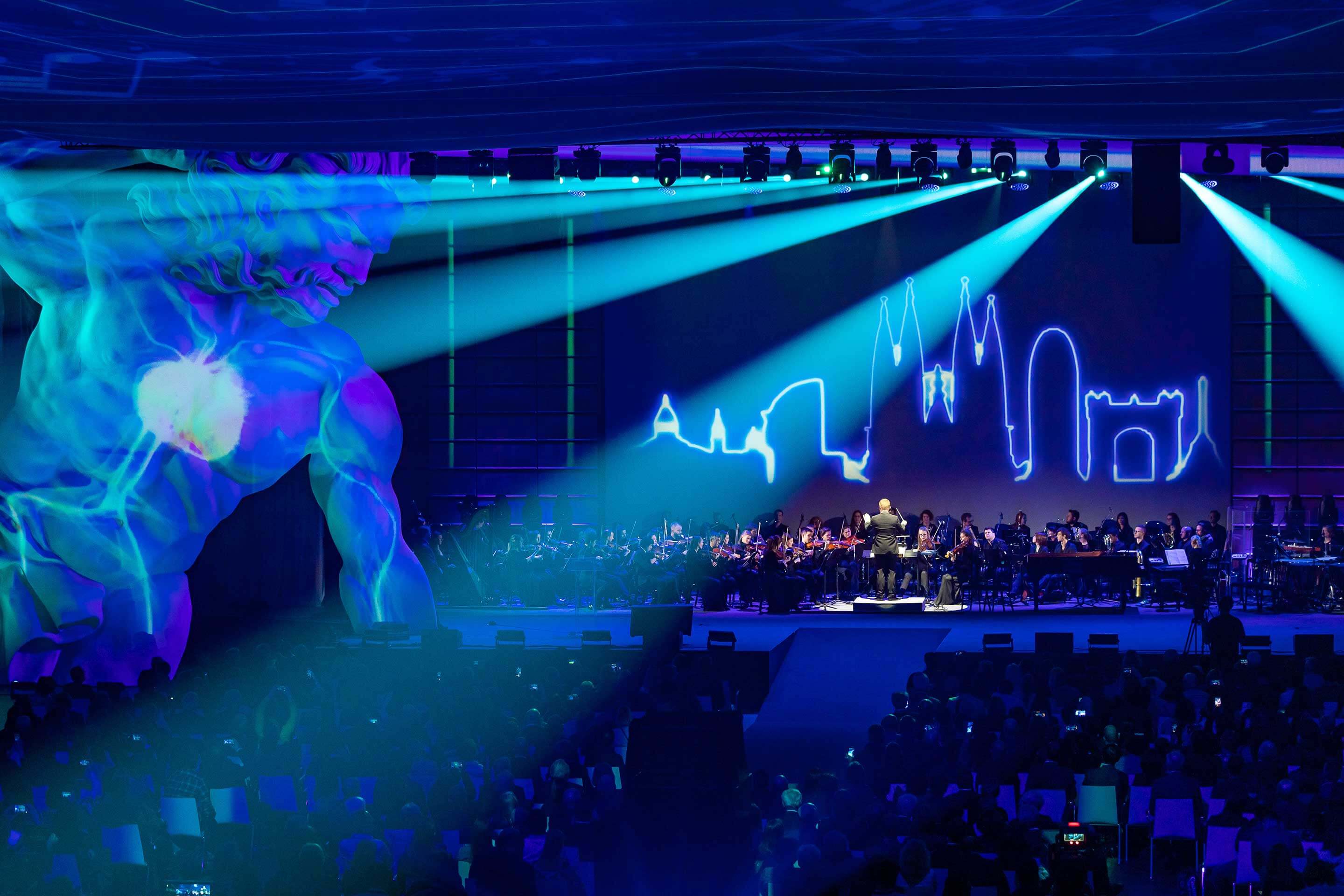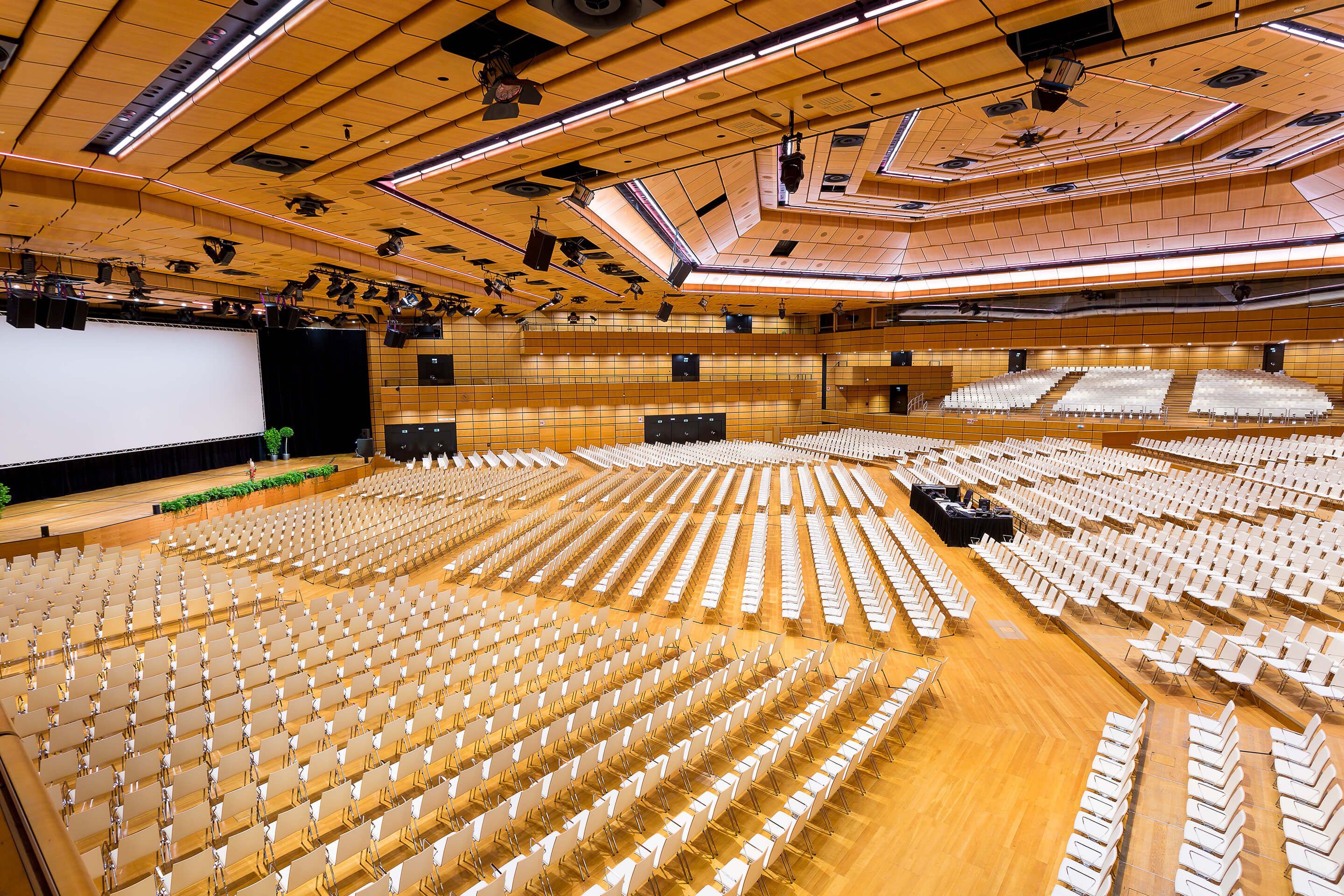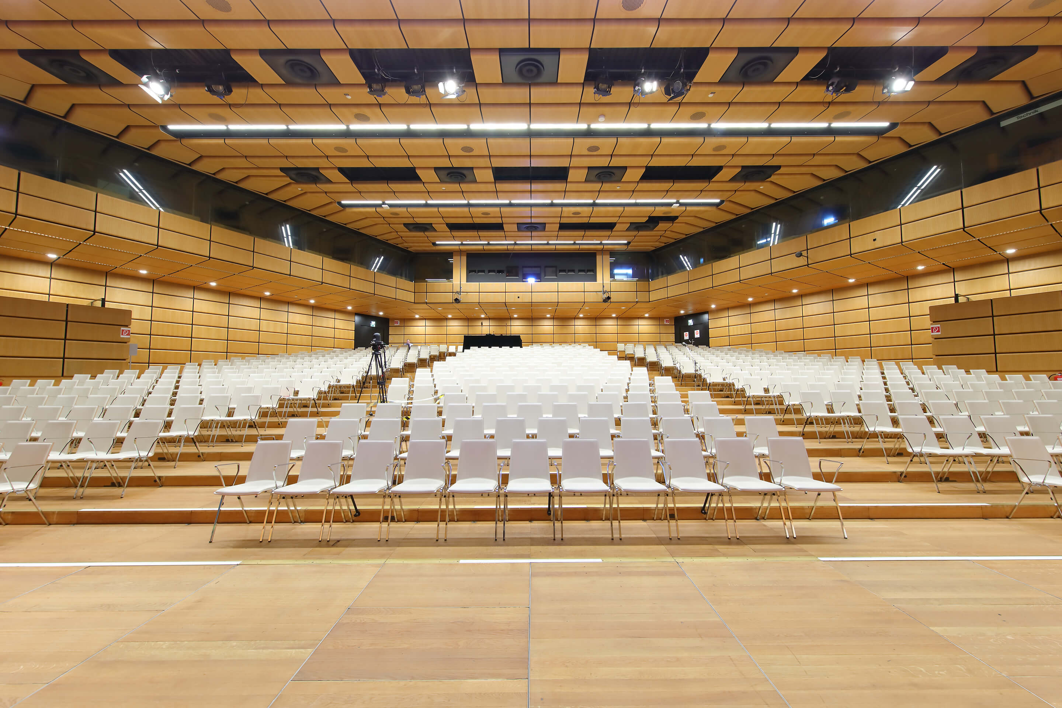Highlights of level 2
Level 2 contains our largest, partitionable hall: Hall ABC. Kitted out with the latest lighting and audio technology, it is ideal for high-attendance events such as congresses, shows, gala dinners and balls.
overview
Capacities on level 2
On level 2, you can host events for 4,100 people.
Accessibility
Barrier-free access via lifts from the Entrance Hall and all other levels. Direct access to the other levels via escalator.
Schematic representation of level 2

Capacity, technology, light
Map Level 2







Rooms Level 2: Our spaces: your playground
Location of the main event hall, meeting rooms, foyer cafés and suites for your VIPs.
View rooms on Level 2A picture says more than a thousand words
Our location
Level-2
One level that has it all: 7 halls, 24 meeting rooms, 2 terraces and 3 exhibition halls. Modern design, daylight and 183 m2 of LED surfaces round off the overall experience.
Discover levelLevel0
The highlight: the polySTAGE LED installation and large branding areas await you in the entrance hall. 4 halls, 24 meeting rooms, 2 exhibition halls, the Business Lounge and the MOTTO Café are available on this level.
Discover levelLevel1
Space for networking and flexible event formats: With 7 halls, 25 meeting rooms, an open gallery, separate access to Entrance 2 and the Panorama Walk to Halls X3 and X4, Level 1 connects the building.
Discover levelLevel2
The 3 combinable ABC halls form Vienna's largest event hall for galas, shows or conferences. 28 meeting rooms and 3 foyers round off this level.
Discover levelLevel3
37 meeting rooms, the bright rooftop foyer and the rooftop terrace ensure relaxed networking. Level 2 is directly accessible via an escalator.
Discover levelContact

