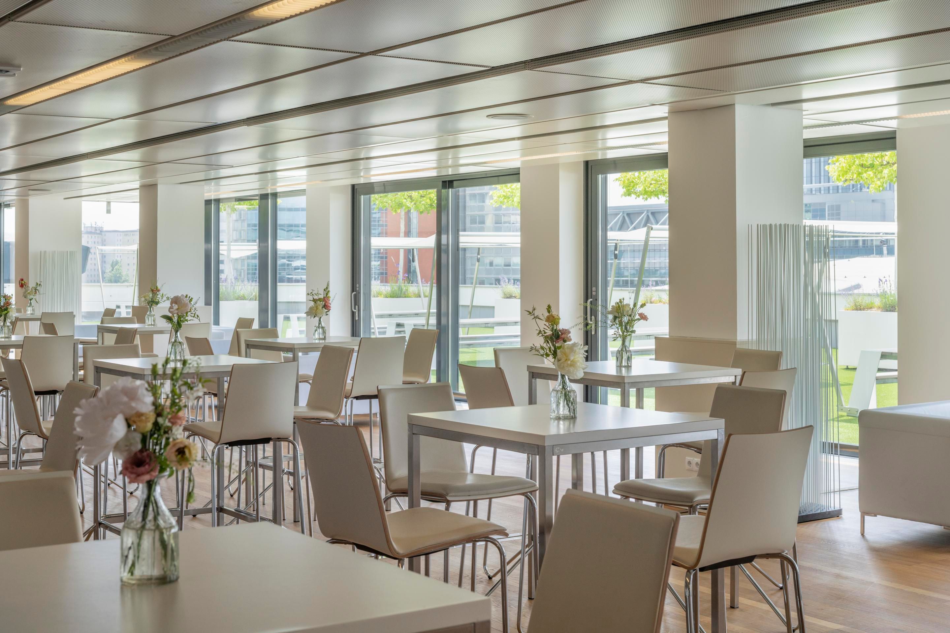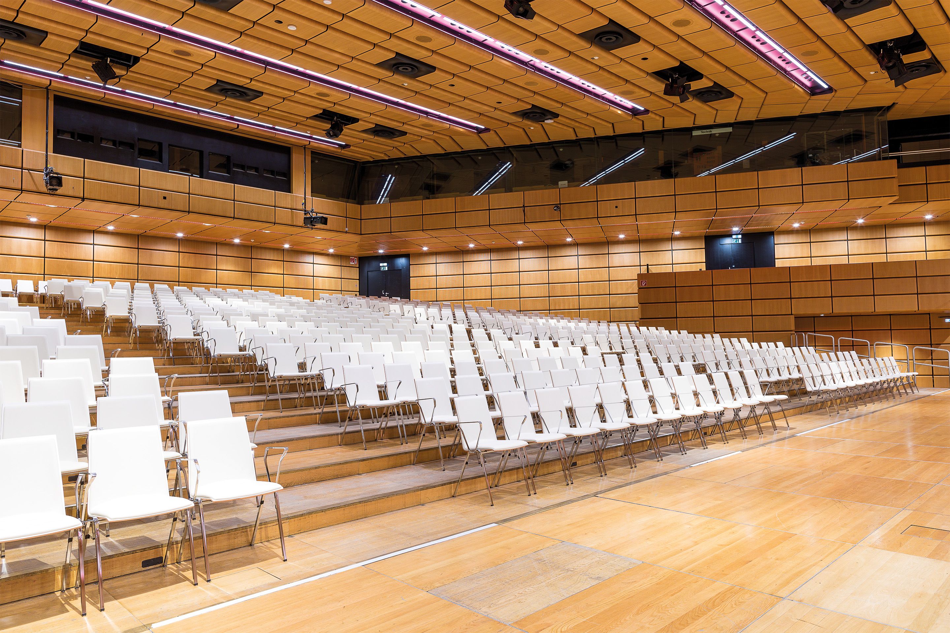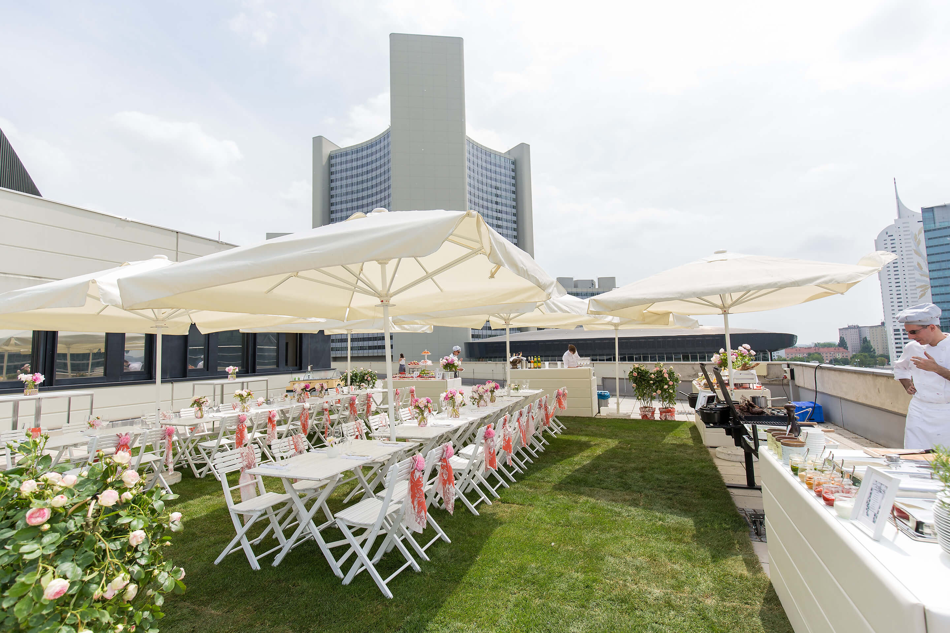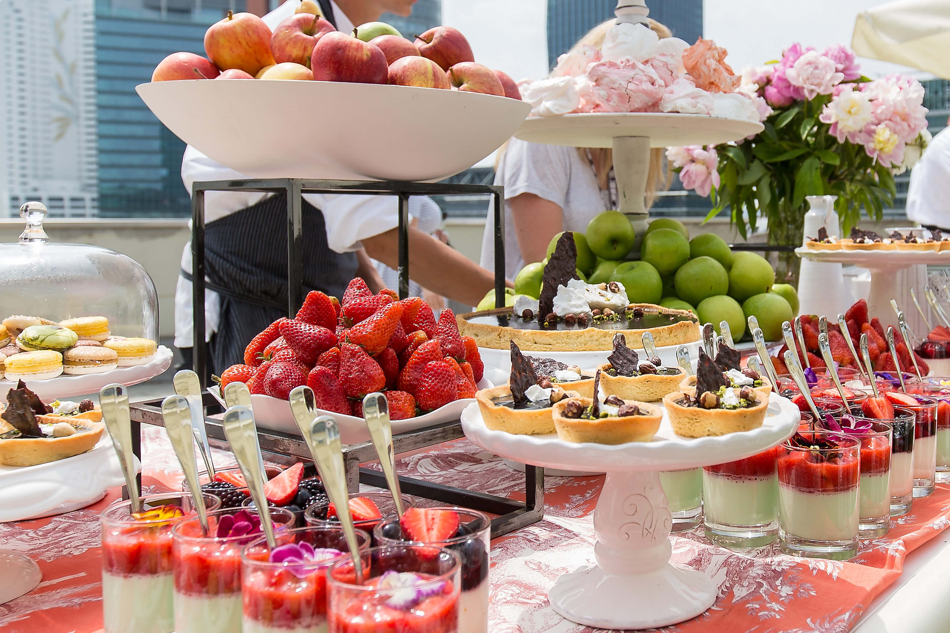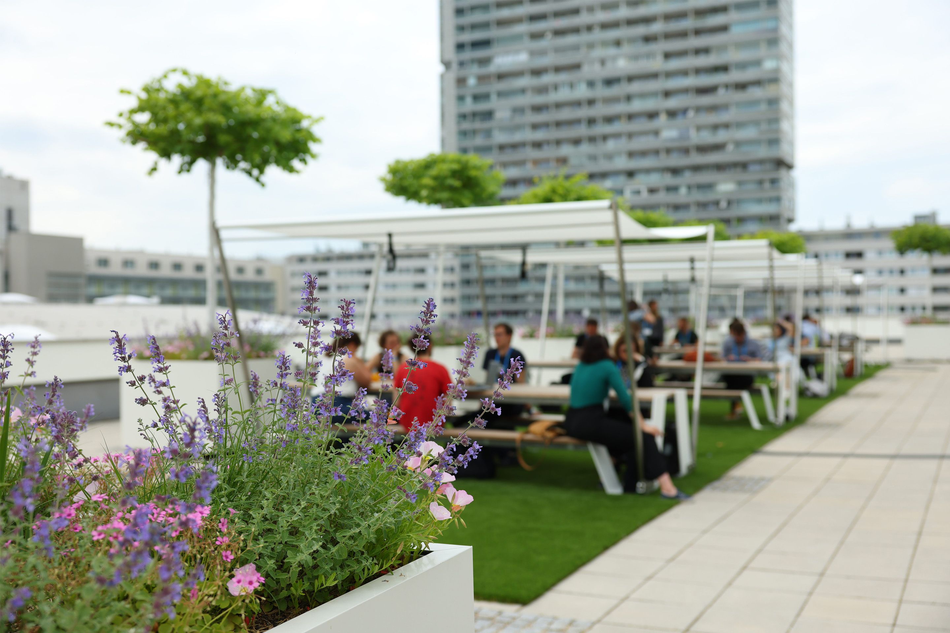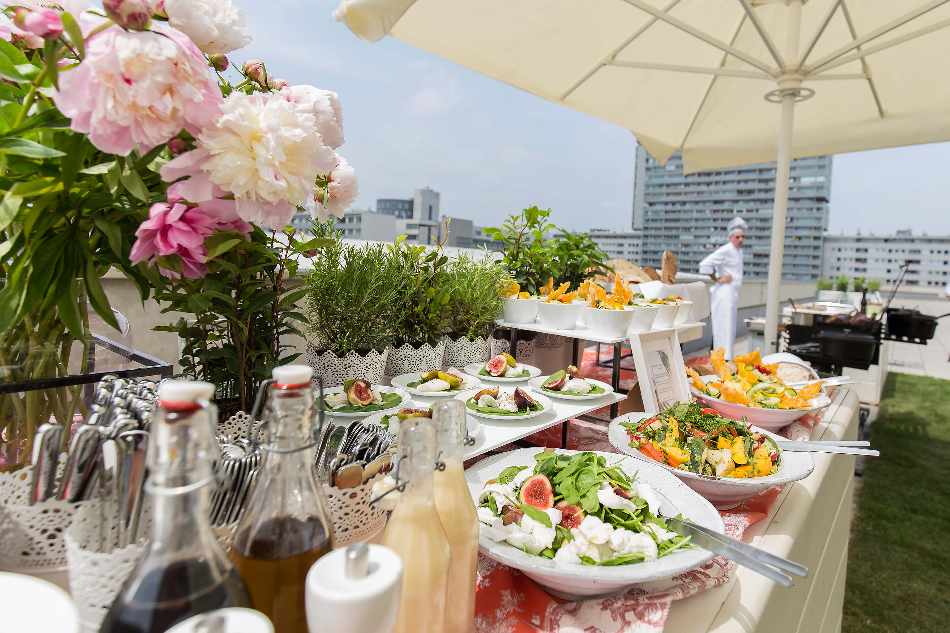Highlights of level 3
Two large conference rooms, 37 meeting rooms, and a green rooftop terrace with views over the Vienna skyline. Level 3 is the perfect setting for exclusive events – including outdoor charm for relaxed breakouts.
overview
Capacities on level 3
On level 3, you can host events for 800 people.
Accessibility
Barrier-free access via lifts from the entrance hall and all other levels. Visitors can also access Level 2 directly via the escalators.
Schematic representation of level 3

Highlights
Map Level 3







Rooms Level 3: Our spaces: your playground
Here you will find numerous meeting rooms, foyers and the Rooftop Terrace for networking.
View rooms on Level 3A picture says more than a thousand words
Our location
Level-2
One level that has it all: 7 halls, 24 meeting rooms, 2 terraces and 3 exhibition halls. Modern design, daylight and 183 m2 of LED surfaces round off the overall experience.
Discover levelLevel0
The highlight: the polySTAGE LED installation and large branding areas await you in the entrance hall. 4 halls, 24 meeting rooms, 2 exhibition halls, the Business Lounge and the MOTTO Café are available on this level.
Discover levelLevel1
Space for networking and flexible event formats: With 7 halls, 25 meeting rooms, an open gallery, separate access to Entrance 2 and the Panorama Walk to Halls X3 and X4, Level 1 connects the building.
Discover levelLevel2
The 3 combinable ABC halls form Vienna's largest event hall for galas, shows or conferences. 28 meeting rooms and 3 foyers round off this level.
Discover levelLevel3
37 meeting rooms, the bright rooftop foyer and the rooftop terrace ensure relaxed networking. Level 2 is directly accessible via an escalator.
Discover levelContact


