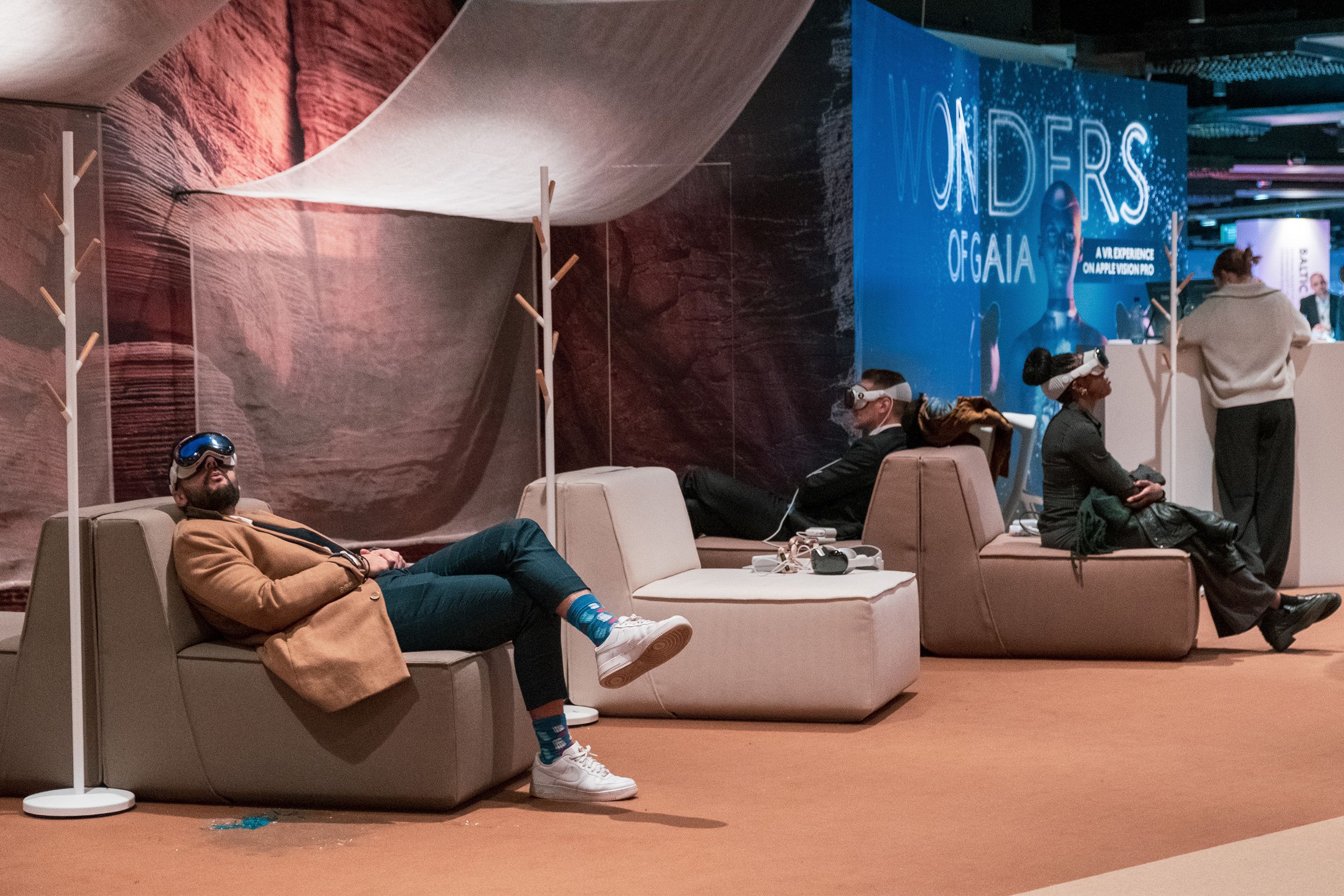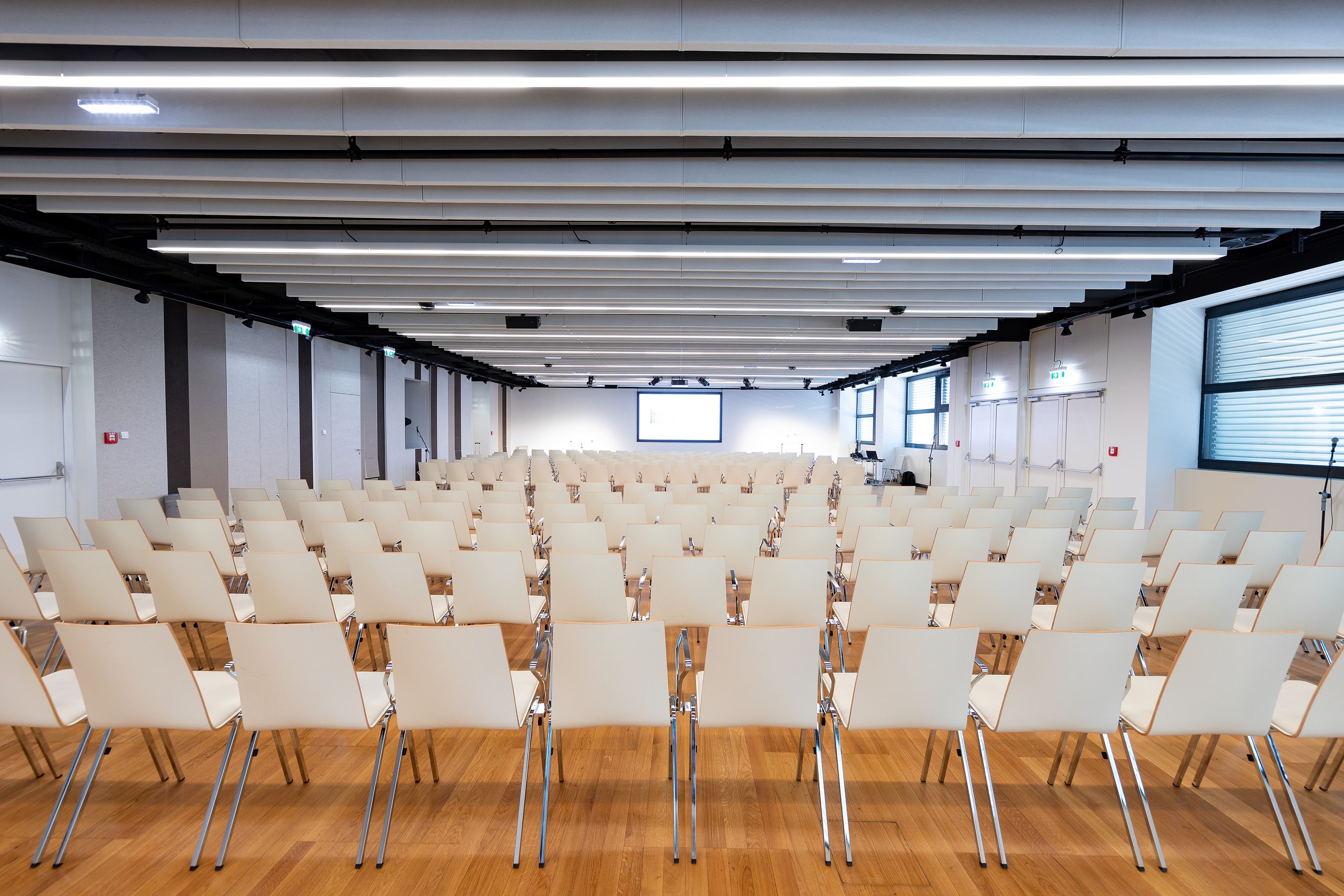Networking and enhancing knowledge – Level 1



Highlights of level 1
Bright offices, a spacious gallery, modern meeting areas and light-filled halls – all close to each other on Level 1. The Panorama Walk provides a direct link to Hall X4 opposite.
overview
Capacities on level 1
On level 1, you can host events for 2,565 people.
Accessibility
Barrier-free access via lifts from the Entrance Hall and all other levels. Direct access to the gallery from the Entrance Hall via the escalator.
Schematic representation of level 1

Networking area, flexibility, daylight
Networking area
Spacious gallery with 1,100 m² and several foyers.
Maximum flexibility
The large, newly designed halls are open to modern settings.
Daylight everywhere
All halls and meeting rooms captivate with natural light.
Map Level 1







Rooms Level 1: Our spaces: your playground
Halls, meeting rooms, foyers, and the Gallery await.
View rooms on Level 1Eye-catching LED surfaces: Digital Branding
Individually controllable LED panels and a wide LED banner offer a variety of use cases in our Entrance Hall and create a unique WOW effect at your event. Outdoor city lights and in-house media surfaces round off the immersive experience.
Best of Branding
A picture says more than a thousand words
Our location
Level-2
One level that has it all: 7 halls, 24 meeting rooms, 2 terraces and 3 exhibition halls. Modern design, daylight and 183 m2 of LED surfaces round off the overall experience.
Discover levelLevel0
The highlight: the polySTAGE LED installation and large branding areas await you in the entrance hall. 4 halls, 24 meeting rooms, 2 exhibition halls, the Business Lounge and the MOTTO Café are available on this level.
Discover levelLevel1
Space for networking and flexible event formats: With 7 halls, 25 meeting rooms, an open gallery, separate access to Entrance 2 and the Panorama Walk to Halls X3 and X4, Level 1 connects the building.
Discover levelLevel2
The 3 combinable ABC halls form Vienna's largest event hall for galas, shows or conferences. 28 meeting rooms and 3 foyers round off this level.
Discover levelLevel3
37 meeting rooms, the bright rooftop foyer and the rooftop terrace ensure relaxed networking. Level 2 is directly accessible via an escalator.
Discover levelContact
