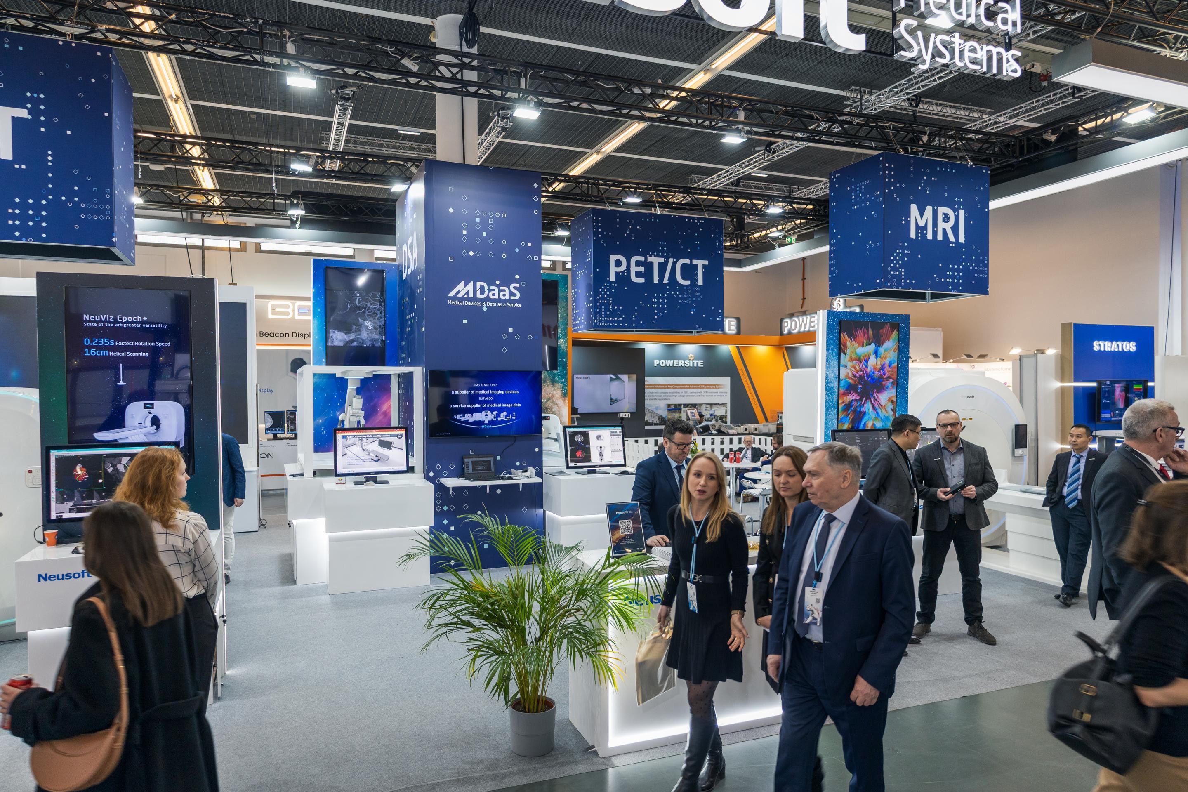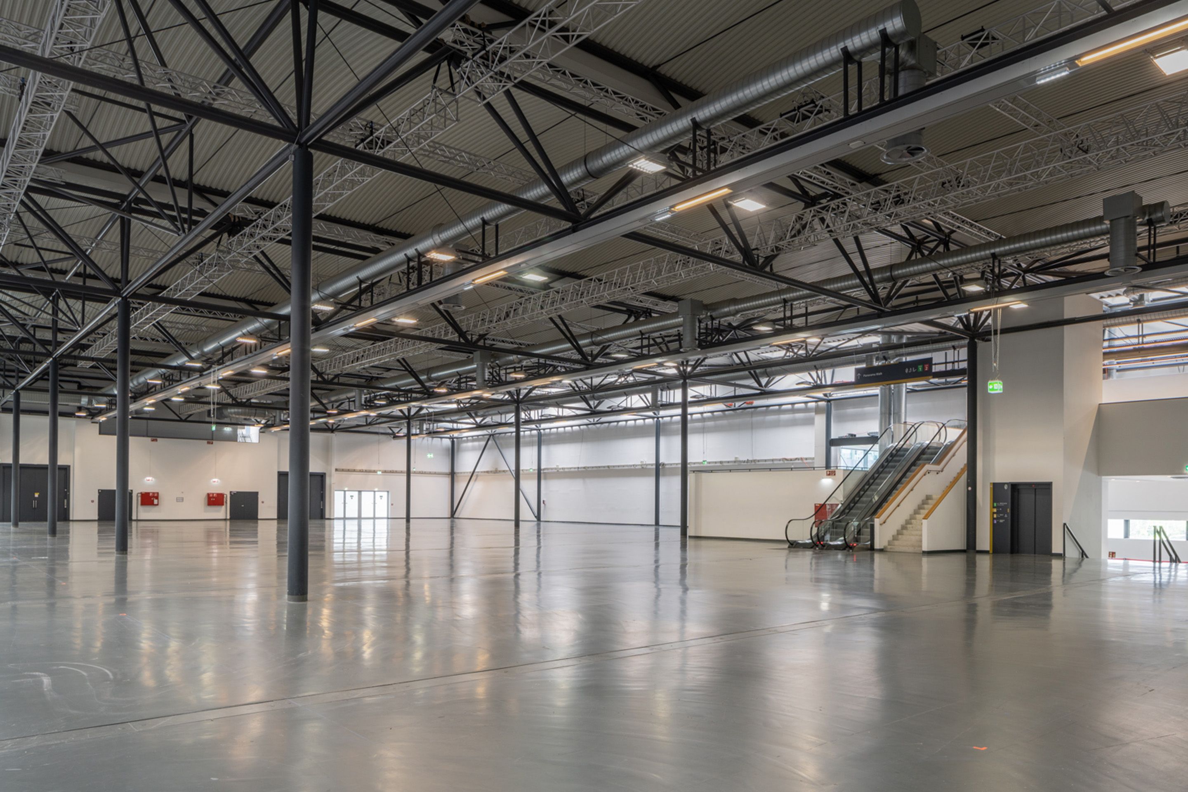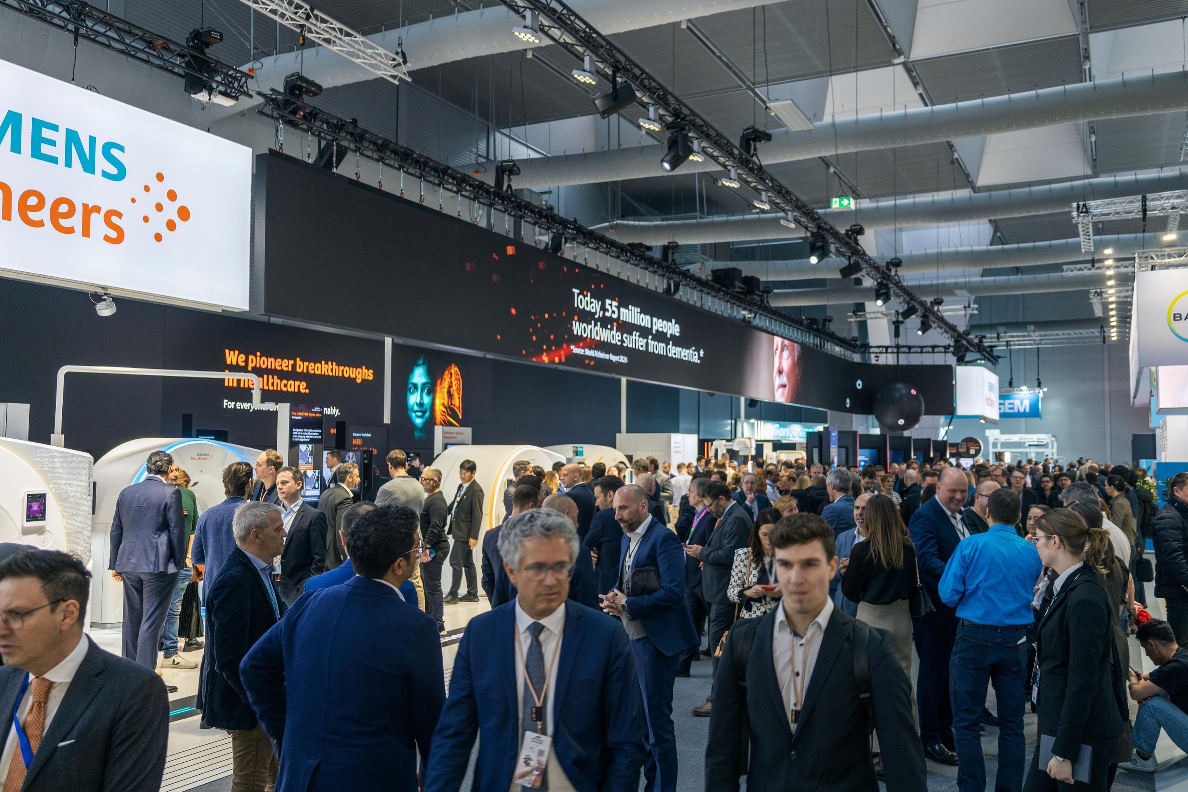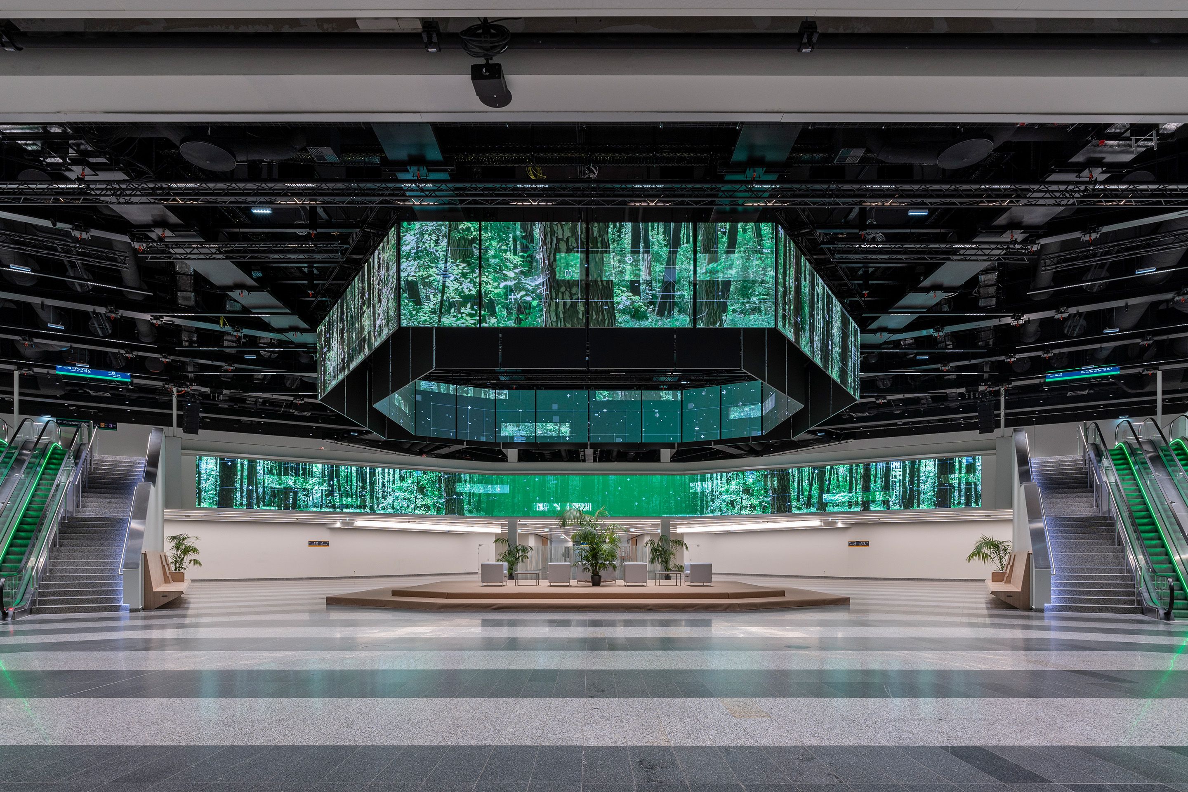Hall X1
Flexibility for exhibitions & large-scale events.
Level -2- up to 1,050 Persons
- 2,968m² room size
- Room height up to 4,5 m
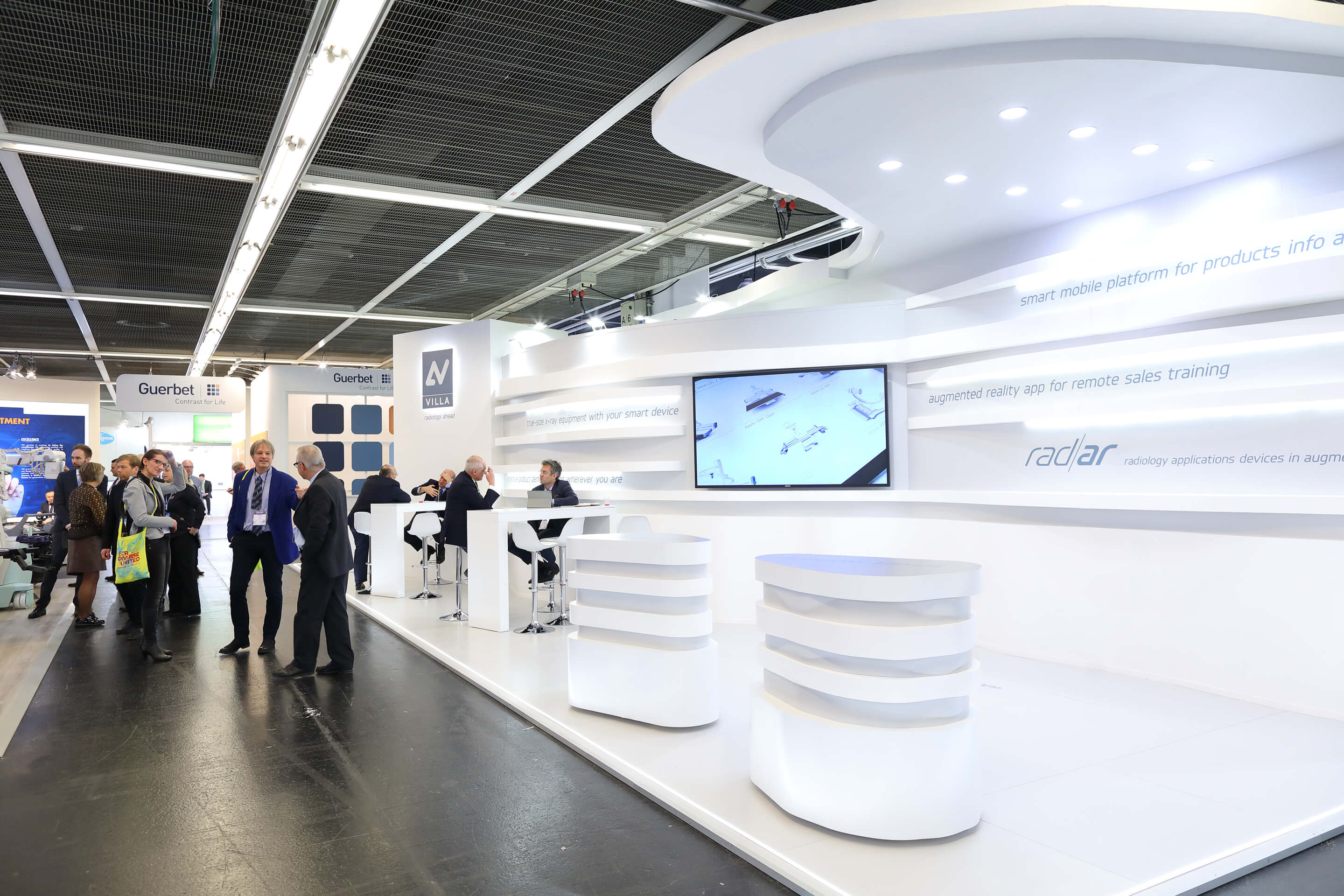
Highlights
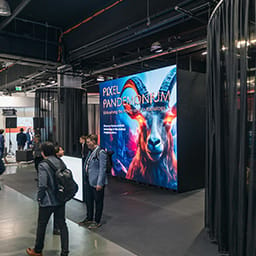
Room height up to 4,5 m
Oceans of space for installations and exhibition stands.
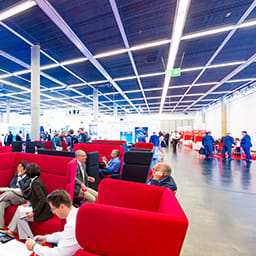
Event space of 2,968 m²
Ample space for your ideas.
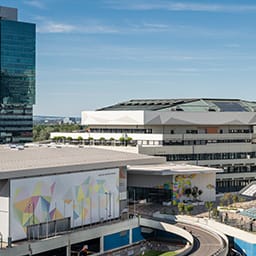
Combinable to create up to 17,000 m²
Use all five of our halls for maximum event space.
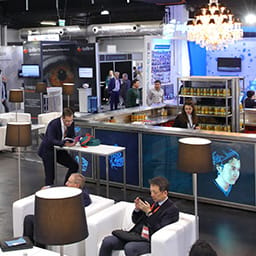
Ideal for exhibitions and catering
Perfect for creating spacious exhibition areas and break-out zones.
Seating arrangements
| Type | ||||||
|---|---|---|---|---|---|---|
| Persons | - | - | - | 1,050 | - | - |
Bespoke solutions for your event format
Hall X1 has a footprint of 2,968 m² and a building height of 4m. Located on Level -2, it has direct access to the main Austria Center Vienna building. Hall X1 can be combined with Hall X2, which directly adjoins it. Our event halls enable you to create unique experiences that live on in the memory for a long time to come. Putting a state-of-the-art event space for a wide variety of event formats at your disposal: from fairs, trade shows and exhibitions to Christmas parties and large-scale gatherings, we offer custom solutions that will cast your event in the best possible light.
- Area
2,968 m² - Room height
3.8–4.5 m - Construction height
3.5 m
Level -2
One level that has it all: 7 halls, 24 meeting rooms, 2 terraces and 3 exhibition halls. Modern design, daylight and 183 m2 of LED surfaces round off the overall experience.
Combinable with

Event settings for Hall X1

Brandings for events
Inspire participants and guide them through the event location. Use our digital screens for wayfinding, timetables, or shows. The highlight: the versatile LED installation in the entrance hall – the polySTAGE.
All about brandingsGet in touch

Philip Ulamec
Deputy Divisional Head Sales; Sales Manager Corporate Europe & USA





