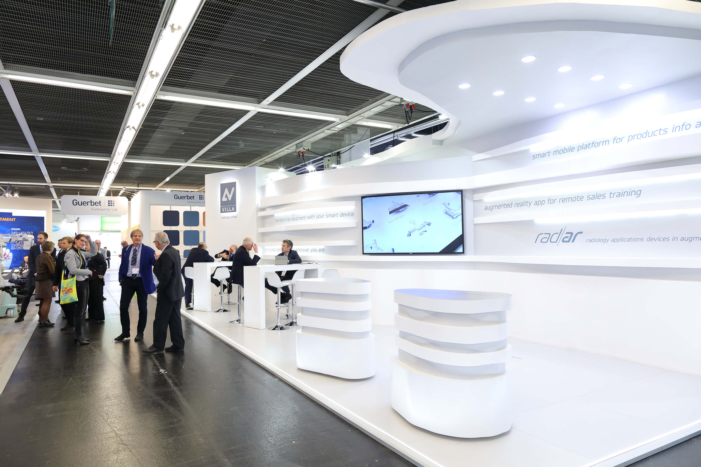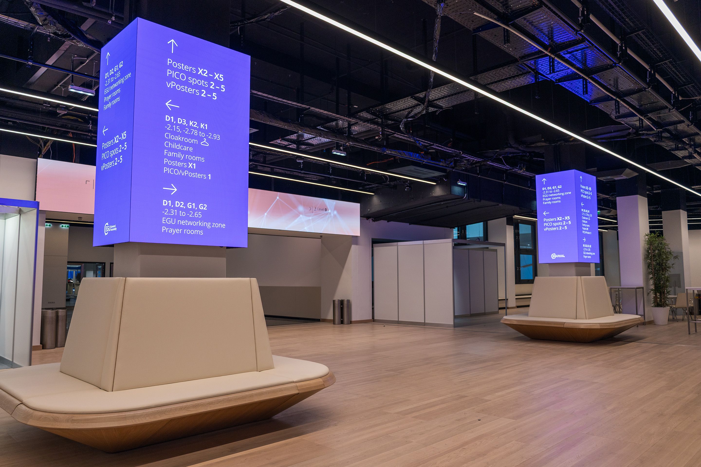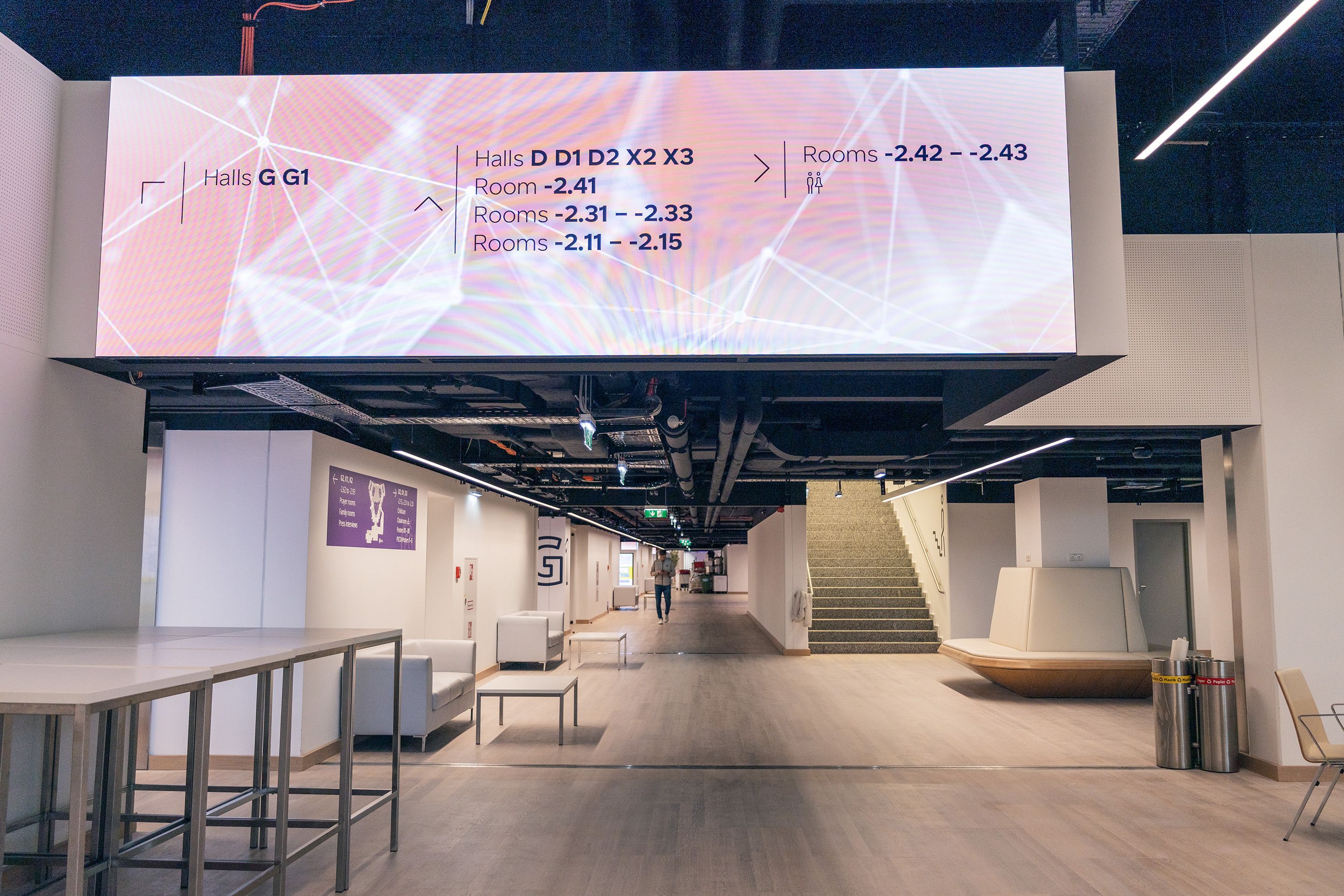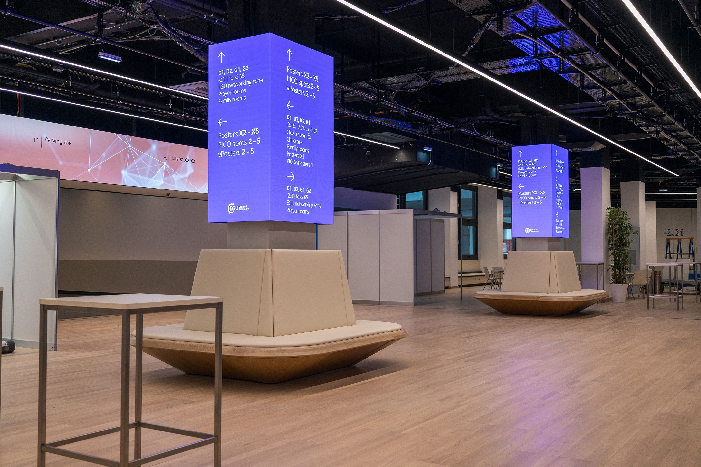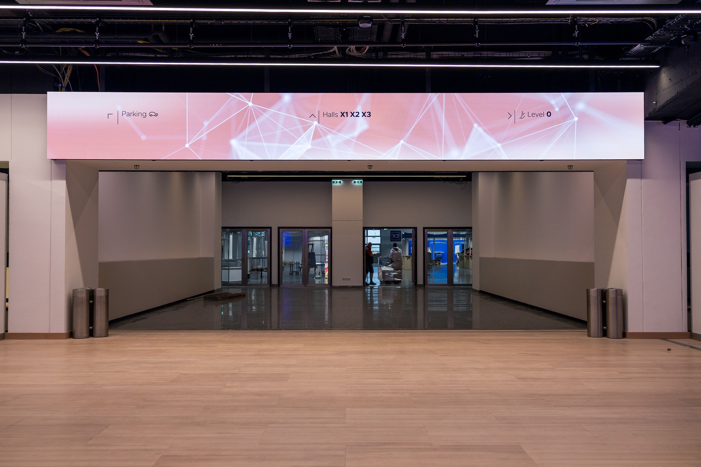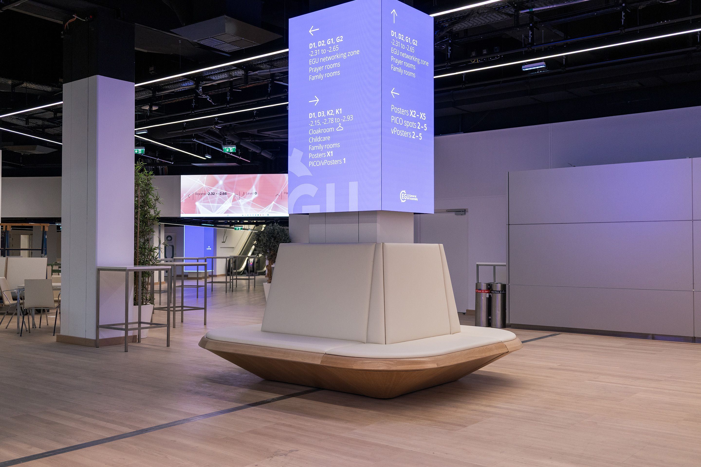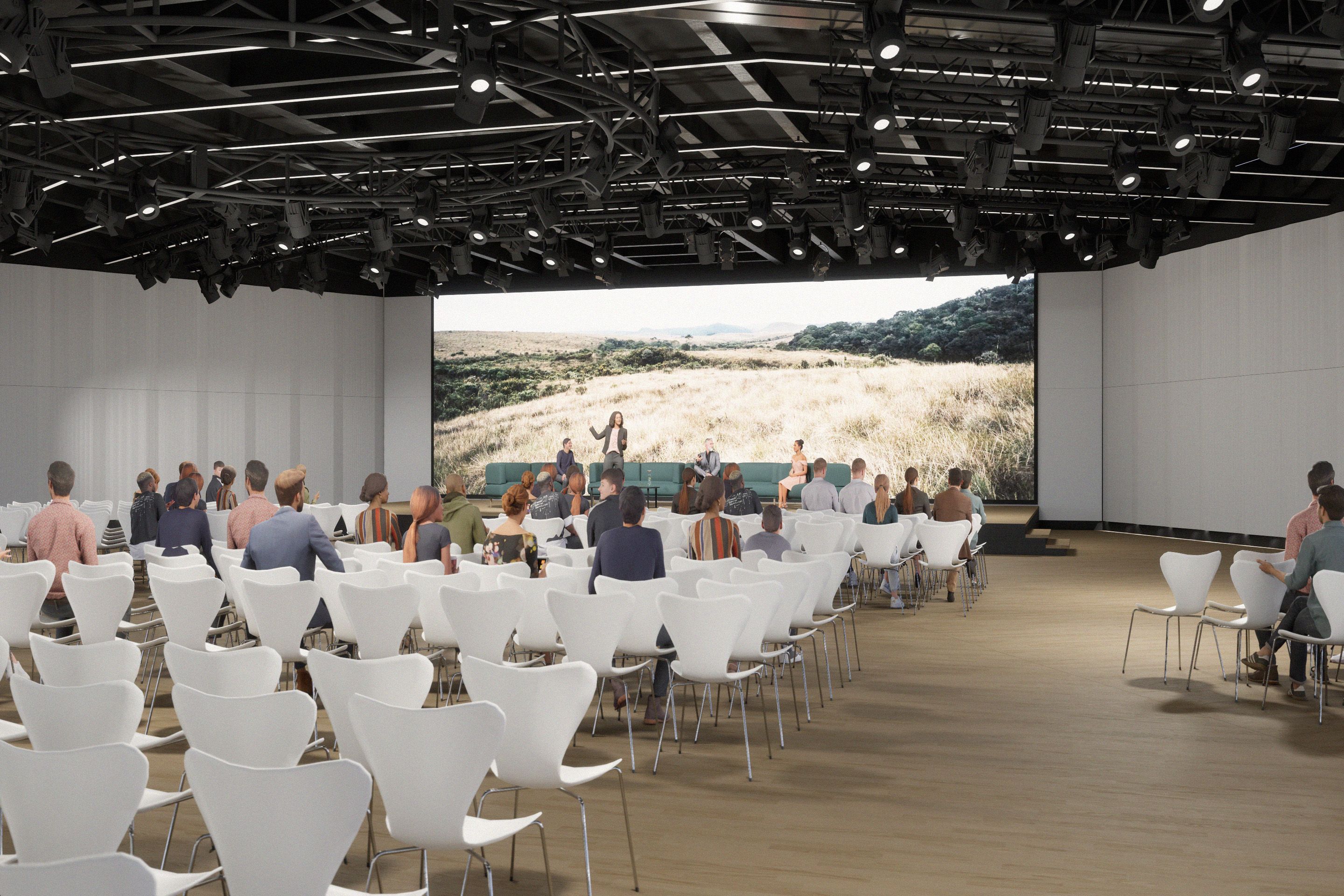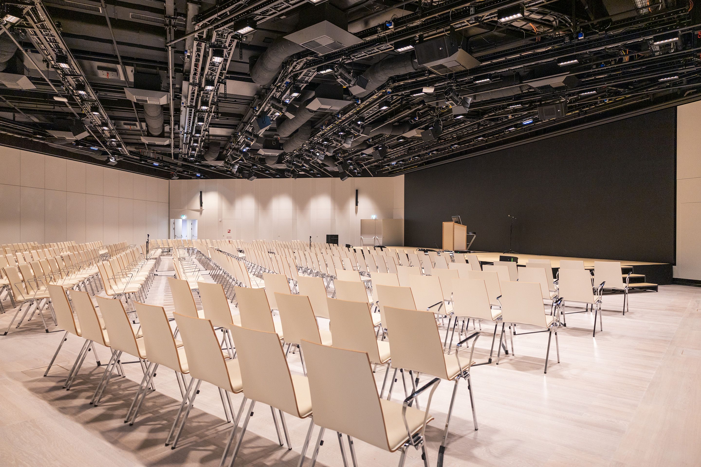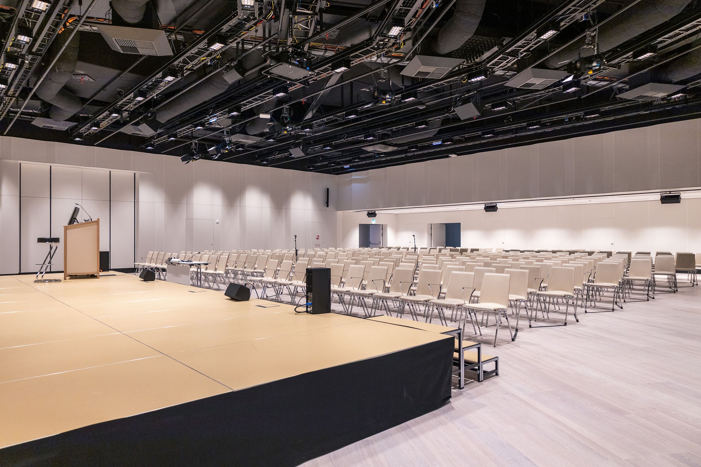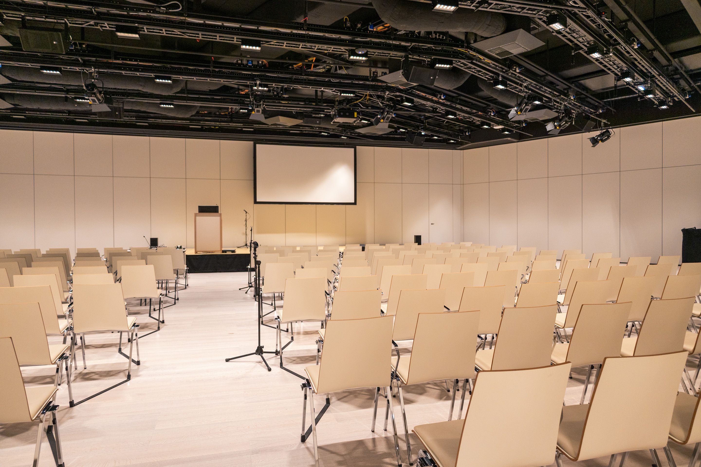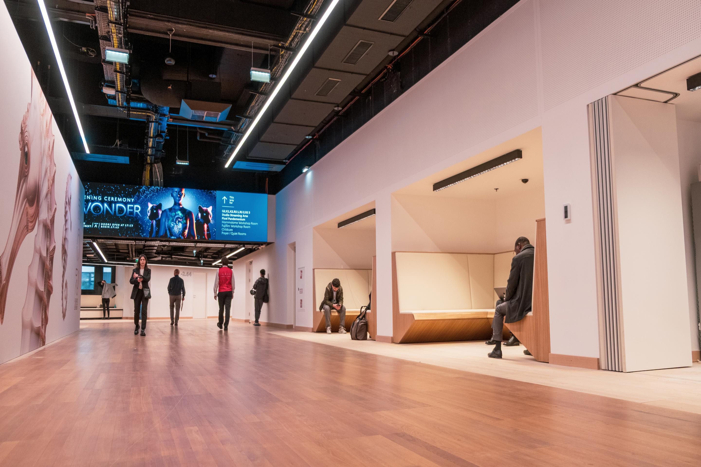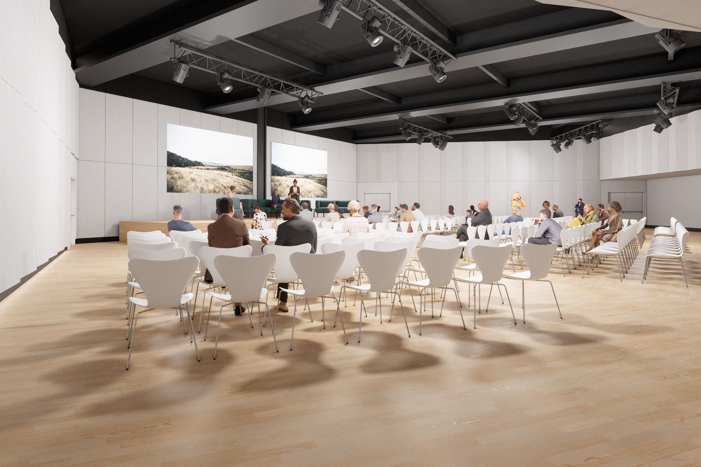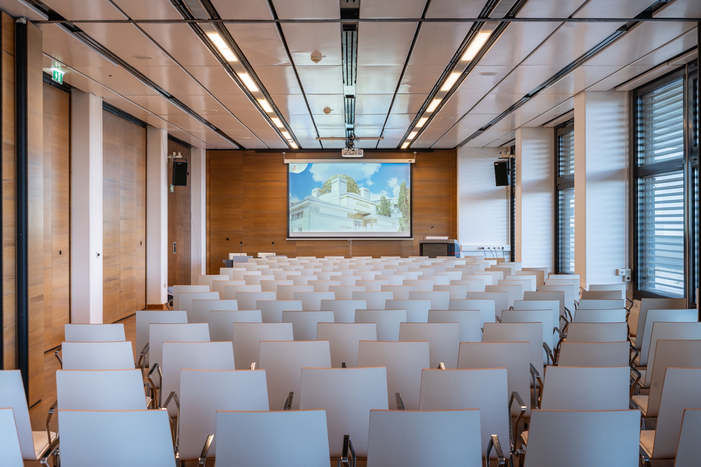Foyer D
The networking area between Hall D and halls X1-3
Level -2- up to 500 Persons
- 560m² room size
- Popular registration area

Highlights
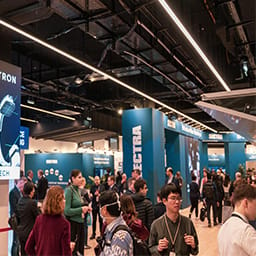
Popular registration area
Receive your guests in a stylish ambience.
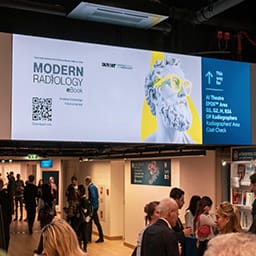
LED displays
Creating digital experiences.
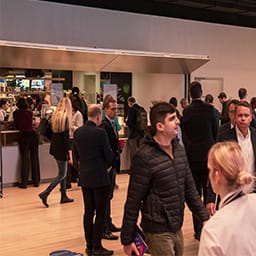
Foyer Café
Regional catering for your guests.
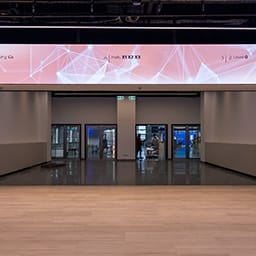
Direct access to the halls
Direct connection from the foyer area to the halls.
Seating arrangements
| Type | ||||||
|---|---|---|---|---|---|---|
| Persons | - | - | - | 500 | - | - |
Fantastic snacks in a feelgood atmosphere
Foyer D – which is directly outside Hall D – will be extended to create an even more attractive catering and exhibition space. And on the opposite side of the foyer, participants have easy access to a series of spacious rooms. Created using mobile folding wall solutions these natural-light-filled spaces with direct access to the halls. New, generous LED displays in all foyer and corridor areas help participants find their way around while also adding custom branding opportunities.
- Area
560 m² - Room height
2.3–4.3 m - Construction height
2–3.5 m
Level -2
One level that has it all: 7 halls, 24 meeting rooms, 2 terraces and 3 exhibition halls. Modern design, daylight and 183 m2 of LED surfaces round off the overall experience.
Combinable with


Brandings for events
Inspire participants and guide them through the event location. Use our digital screens for wayfinding, timetables, or shows. The highlight: the versatile LED installation in the entrance hall – the polySTAGE.
All about brandingsGain insight into Foyer D
Get in touch

Michaela Oberländer
Deputy Head of Sales; Sales Manager Corporate




