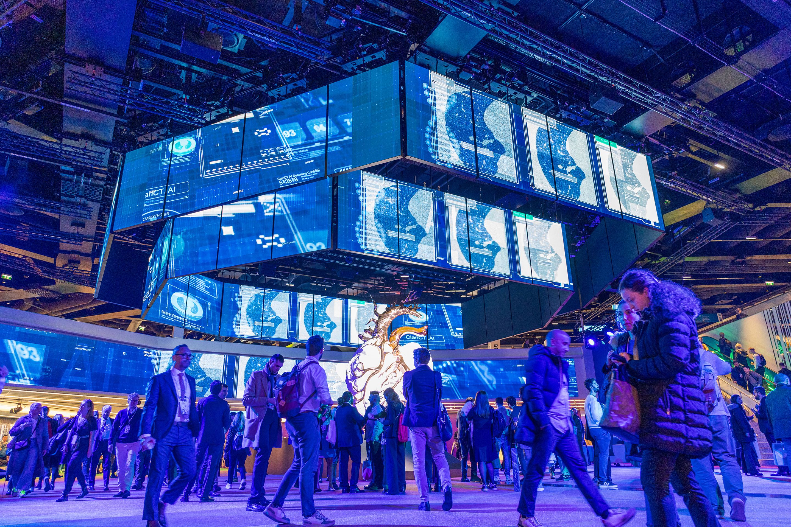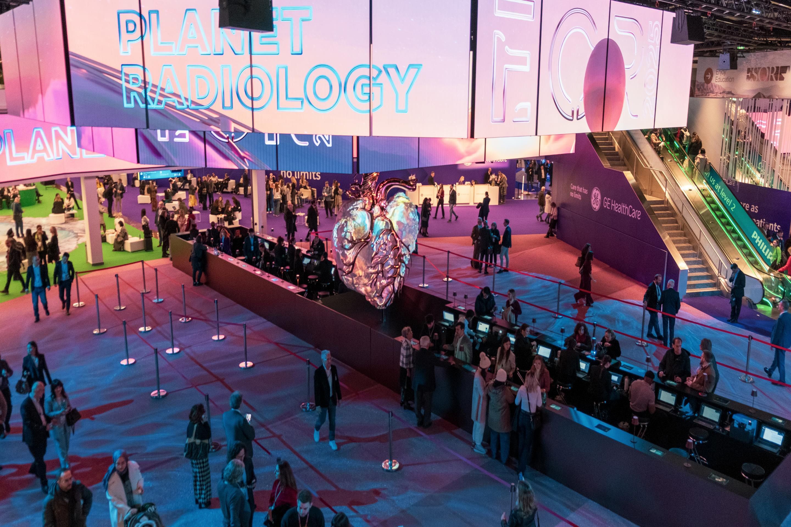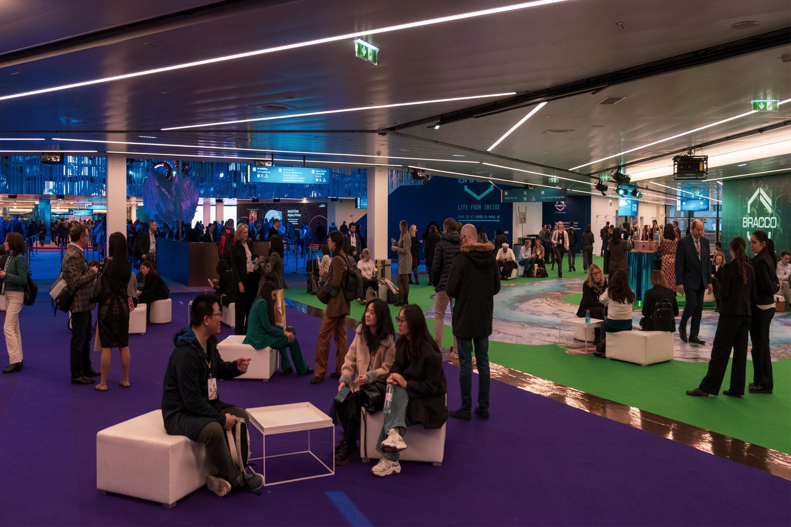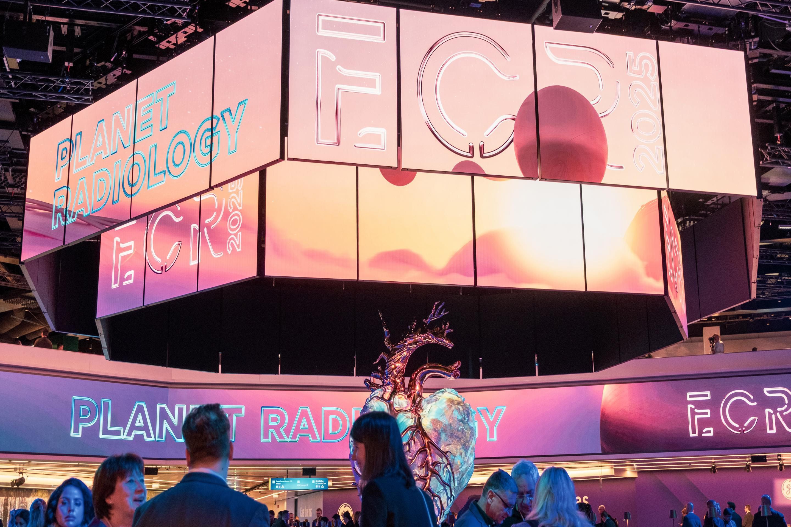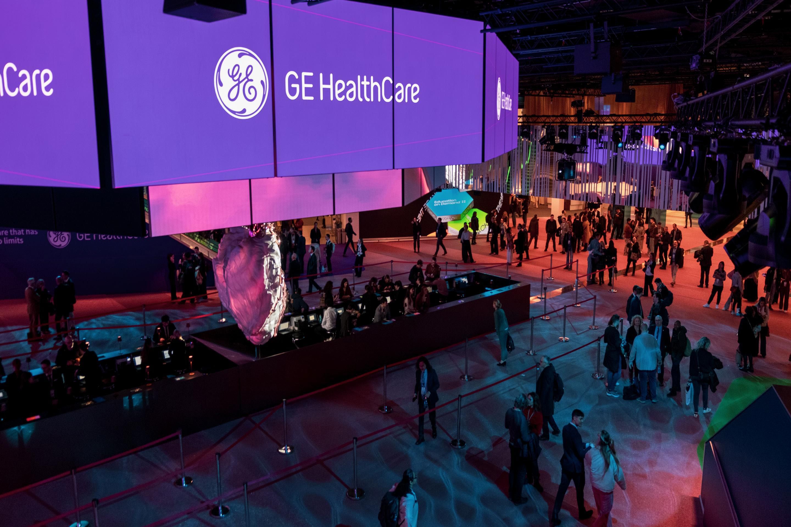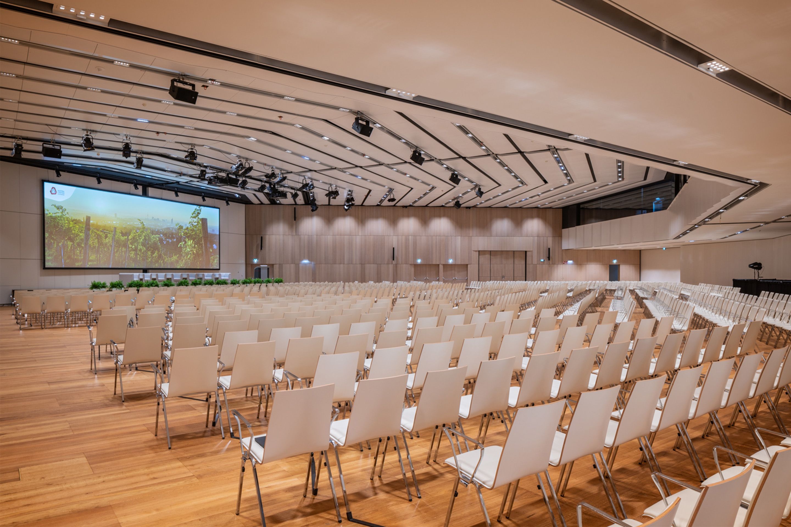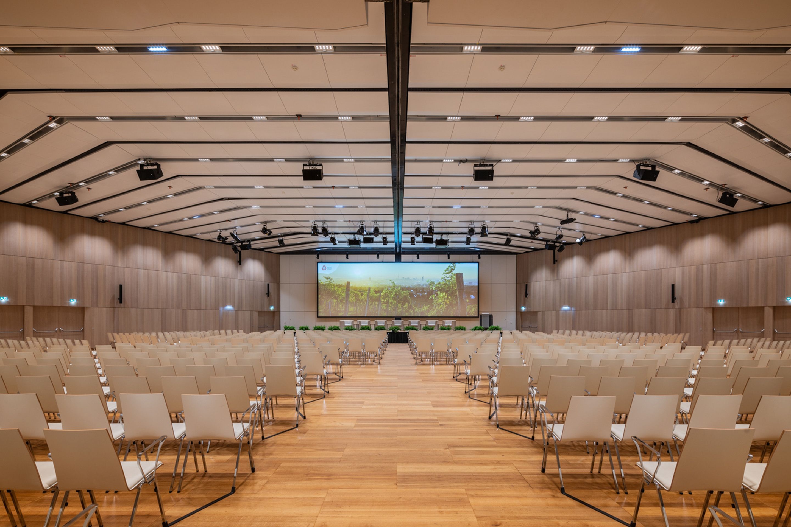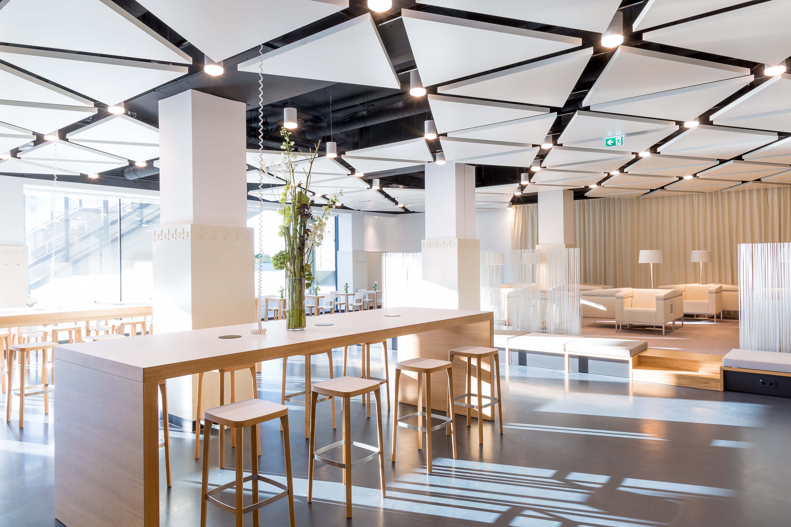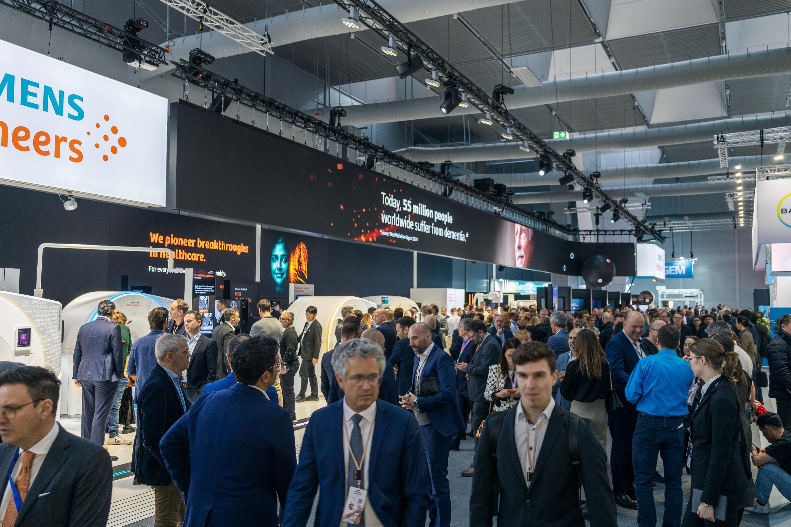Entrance Hall
The centerpiece with the polySTAGE
Level 0- up to 700 Persons
- 2,265m² room size
- Fully wheelchair accessible

Highlights

Fully wheelchair accessible
Ground-level access to the entrance hall.
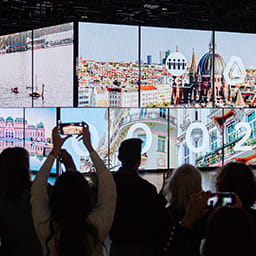
polySTAGE
The versatile, innovative LED installation.
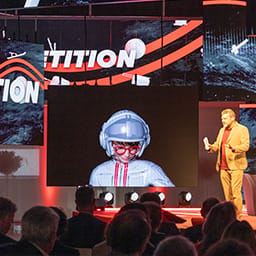
Interactive presentations
Harness the power of the polySTAGE as a versatile stage.

Ideal registration and networking area
Where your participants arrive and get in the mood for the event.
Seating arrangements
| Type | ||||||
|---|---|---|---|---|---|---|
| Persons | - | - | - | 700 | - | - |
A very warm welcome!
The Austria Center Vienna Entrance Hall extends for around 2,265 m² and can be fully adapted to suit your requirements. The Entrance Hall is particularly popular at large-scale congresses and events as an exhibition space, entrance area or registration zone. Impress your participants from the outset: present your messages and corporate identity on attention-grabbing 310m2 LED branding areas.
- Area
2,265 m² - Room height
2.9–7.9 m - Construction height
2.6–5 m
Level 0
The highlight: the polySTAGE LED installation and large branding areas await you in the entrance hall. 4 halls, 24 meeting rooms, 2 exhibition halls, the Business Lounge and the MOTTO Café are available on this level.
Combinable with

Event settings for Entrance Hall

The multifaceted polySTAGE
The polySTAGE is the largest kinetic LED installation in Europe, featuring 310 m² of high-resolution LED surfaces. It includes 52 individually controllable LED panels and 3 large LED surfaces in the entrance hall, allowing for a variety of usage concepts for immersive experiences. This enables the entrance hall to be completely transformed into different settings - whether registration, exhibition, or stage - within a very short time.
Explore the interactive landing pageGain insight into Entrance Hall
Downloads
Get in touch

Philip Ulamec
Deputy Divisional Head Sales; Sales Manager Corporate Europe & USA







