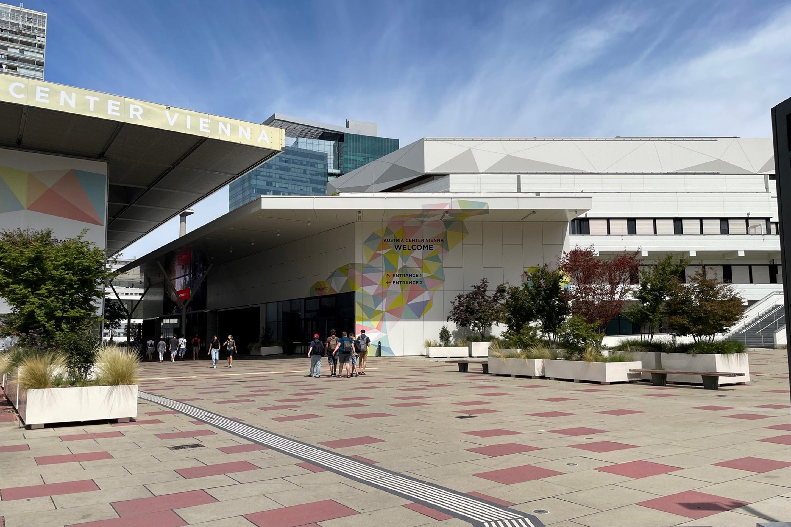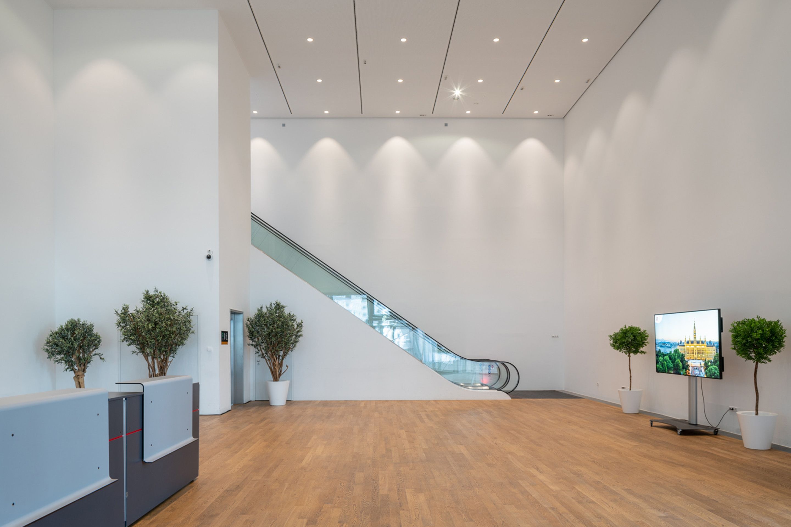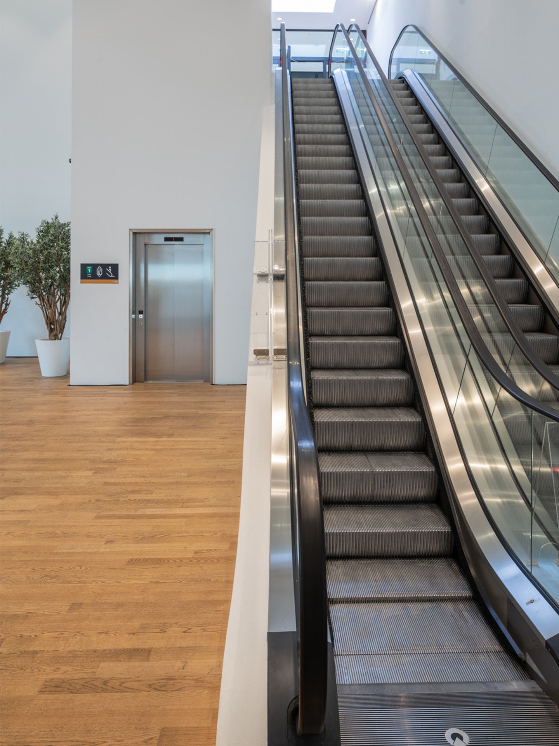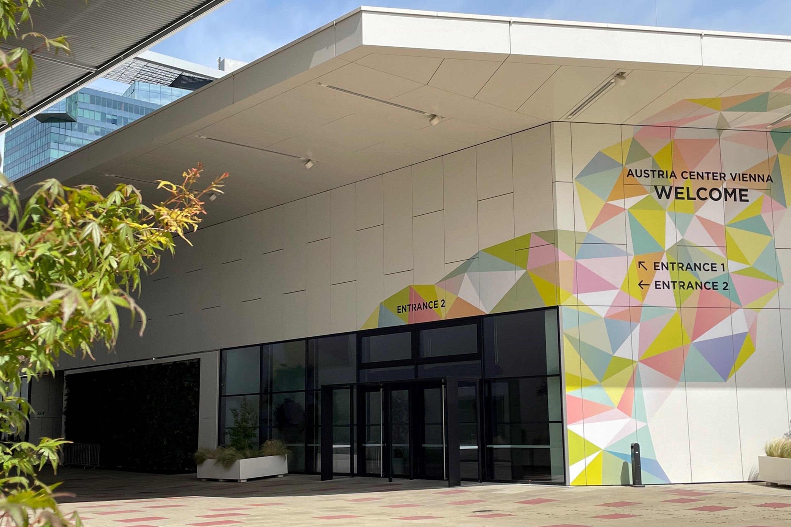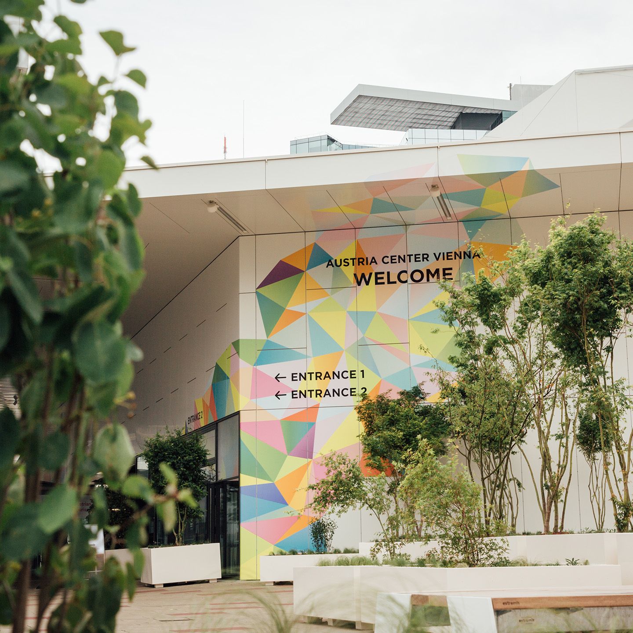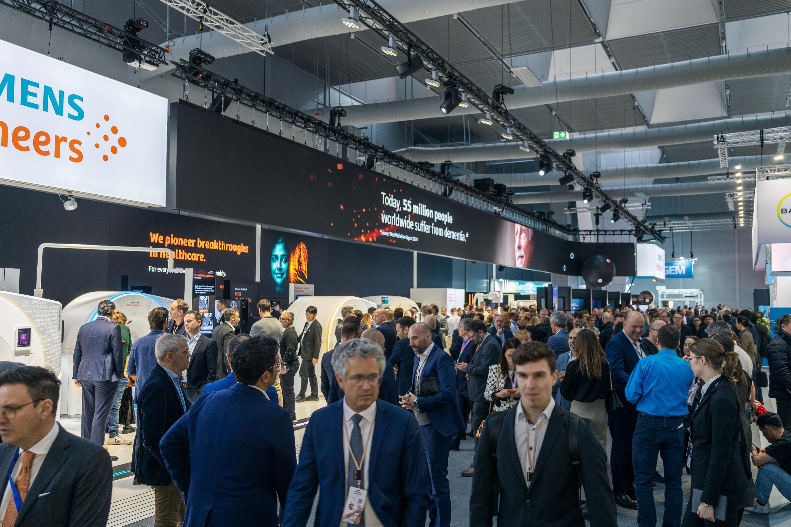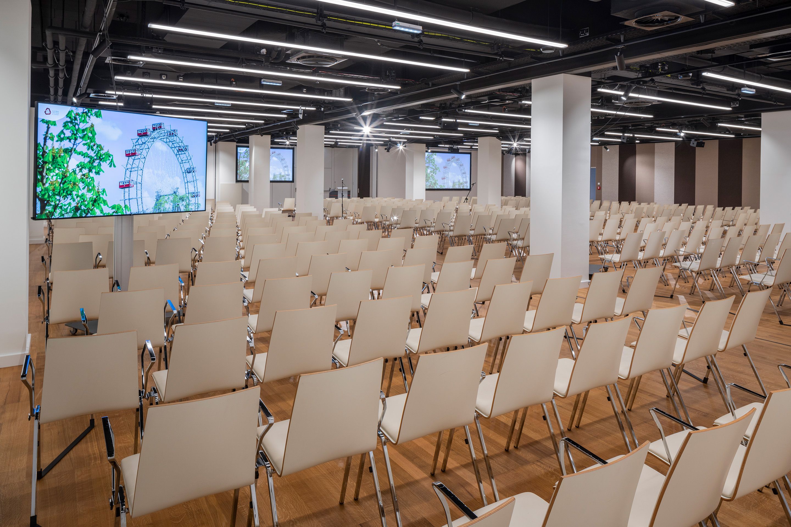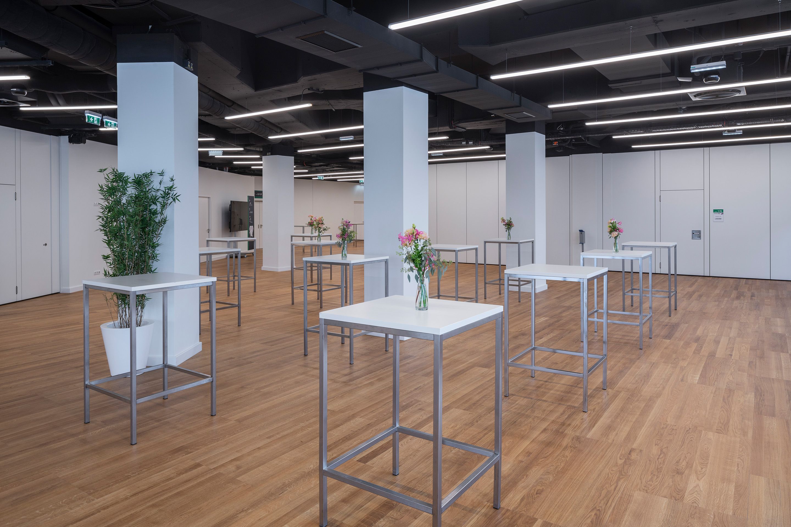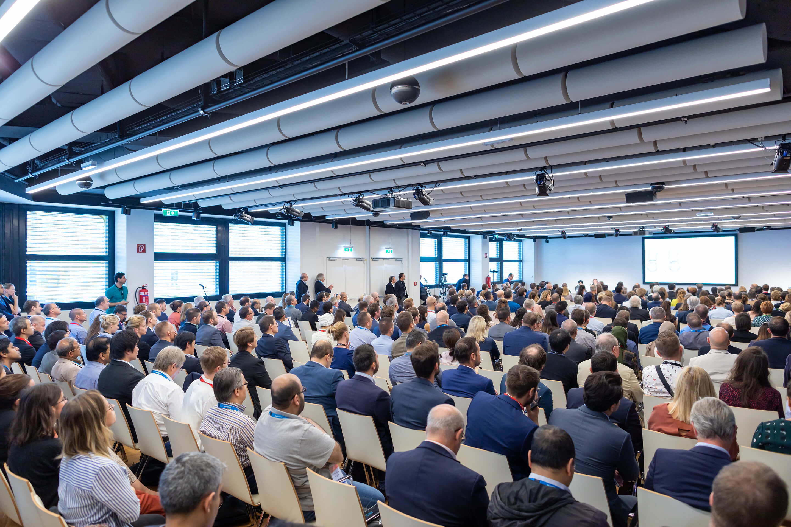Entrance 2
The direct access to Level 1
Level 0- up to 120 Persons
- 190m² room size
- Direct access to level 1

Highlights
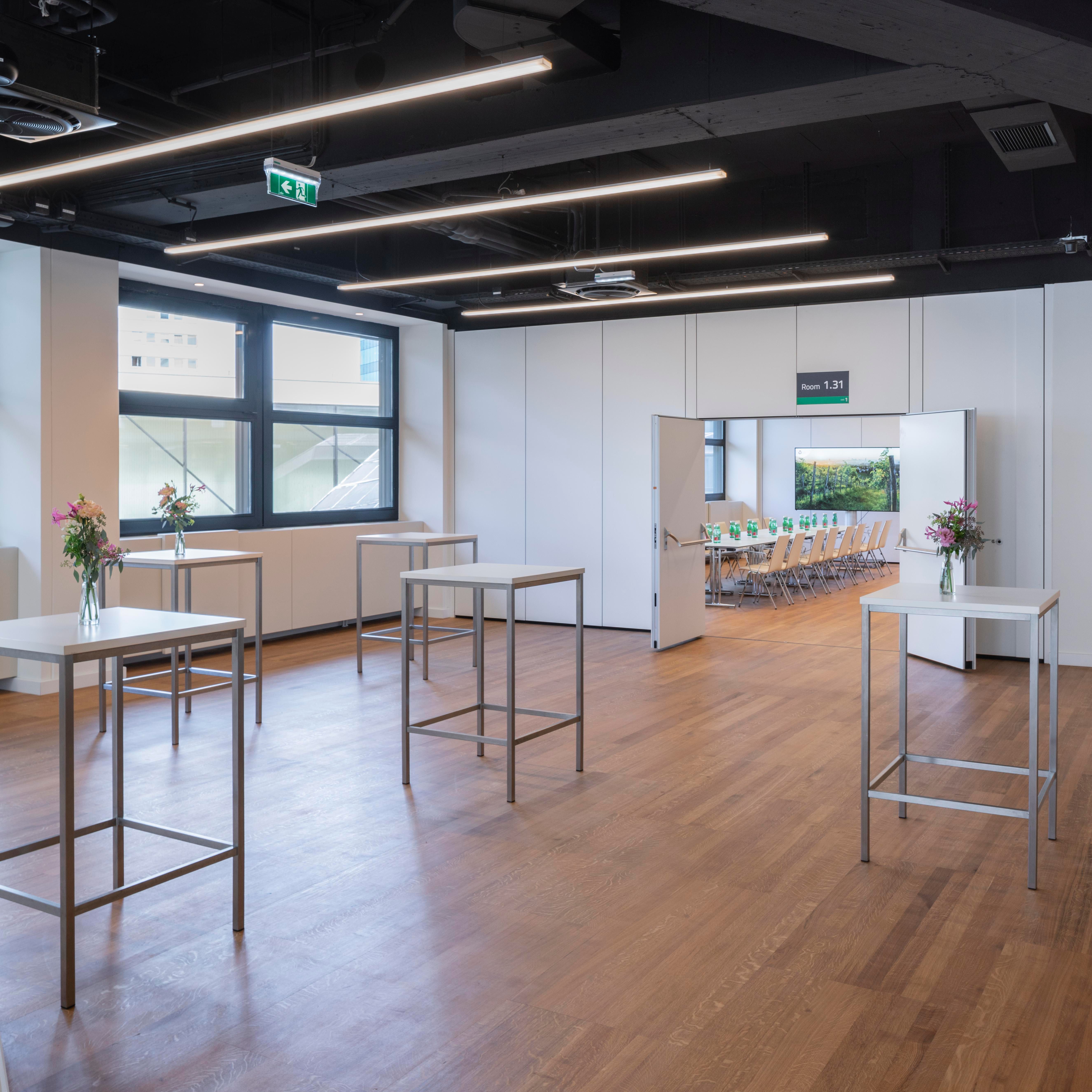
Direct access to level 1
A separate entrance for exclusive events.

Fully wheelchair accessible
The new entrance takes you directly and barrier-free to level 1.
Seating arrangements
| Type | ||||||
|---|---|---|---|---|---|---|
| Persons | - | - | - | 120 | - | - |
Welcome!
The new entrance takes you directly and barrier-free to level 1. You can easily reach the new L halls, as well as the hall M and N and the gallery. The entrance area has 190 m². You can also use this entrance to reach level 2 and 3 and thus Vienna's largest event hall.
- Area
190 m² - Room height
9.5 m
Level 0
The highlight: the polySTAGE LED installation and large branding areas await you in the entrance hall. 4 halls, 24 meeting rooms, 2 exhibition halls, the Business Lounge and the MOTTO Café are available on this level.
Combinable with


Brandings for events
Inspire participants and guide them through the event location. Use our digital screens for wayfinding, timetables, or shows. The highlight: the versatile LED installation in the entrance hall – the polySTAGE.
All about brandingsGain insight into Entrance 2
Get in touch




