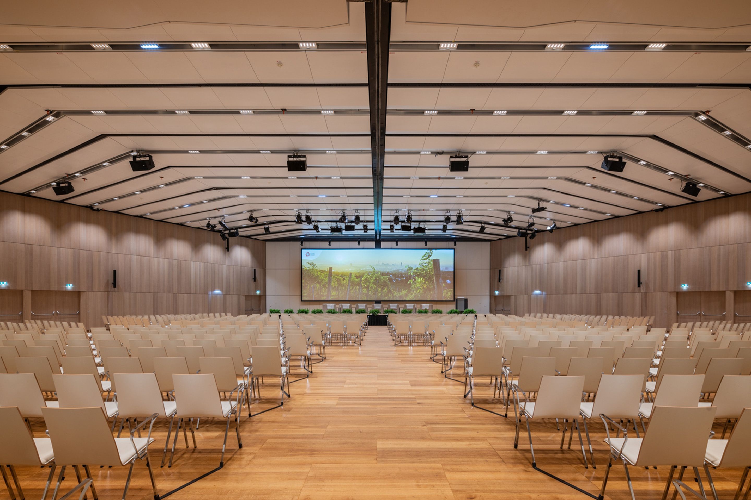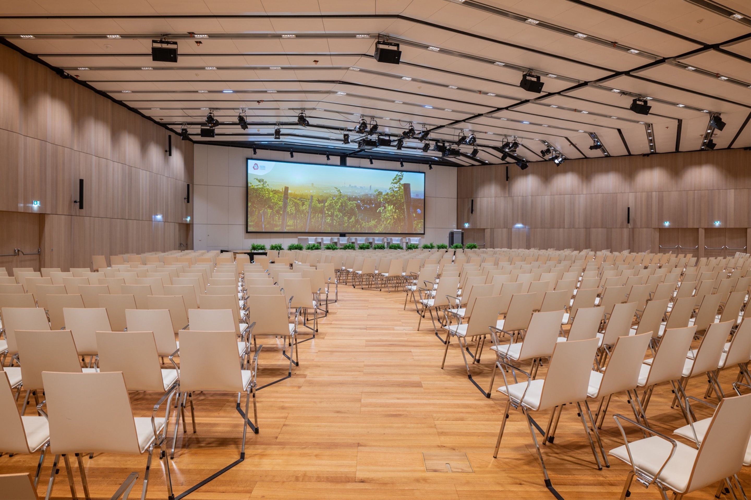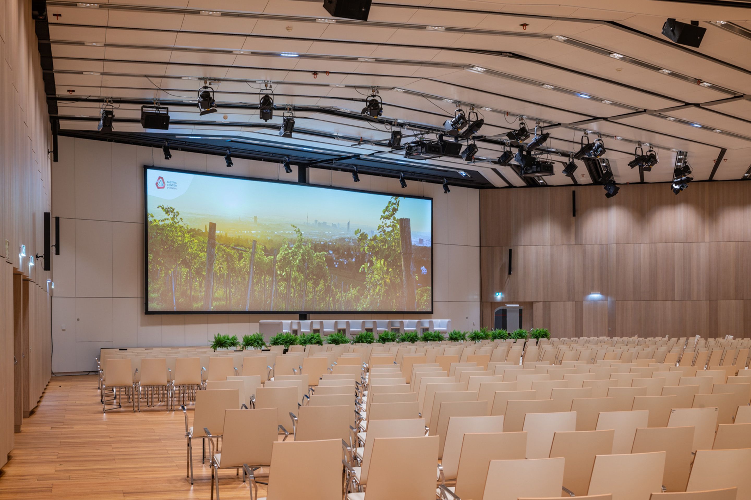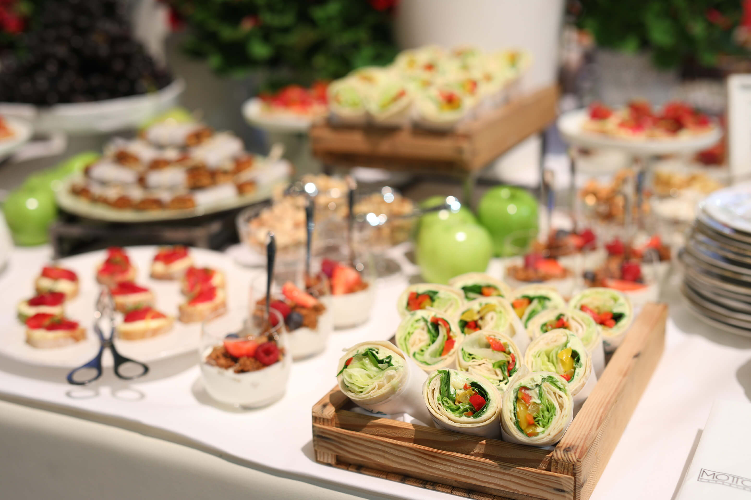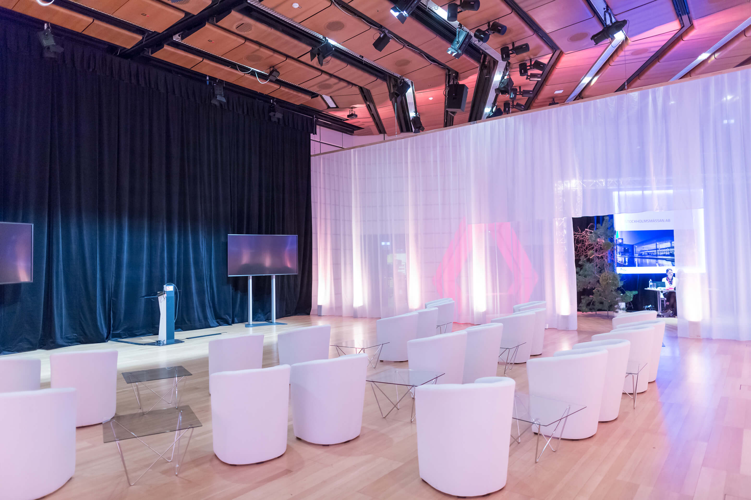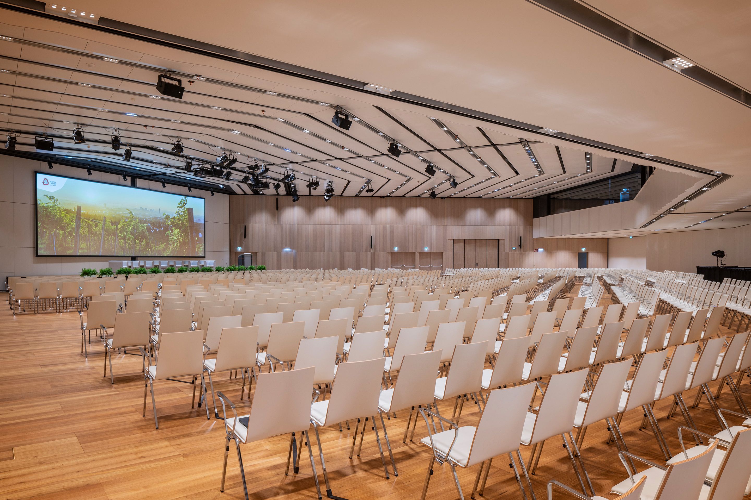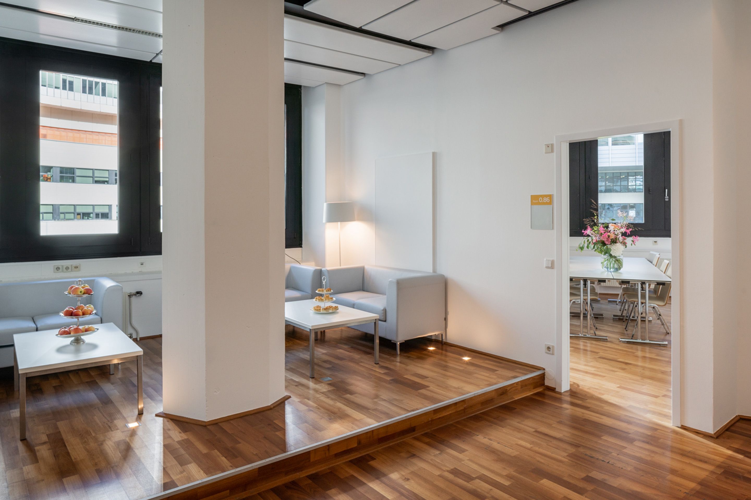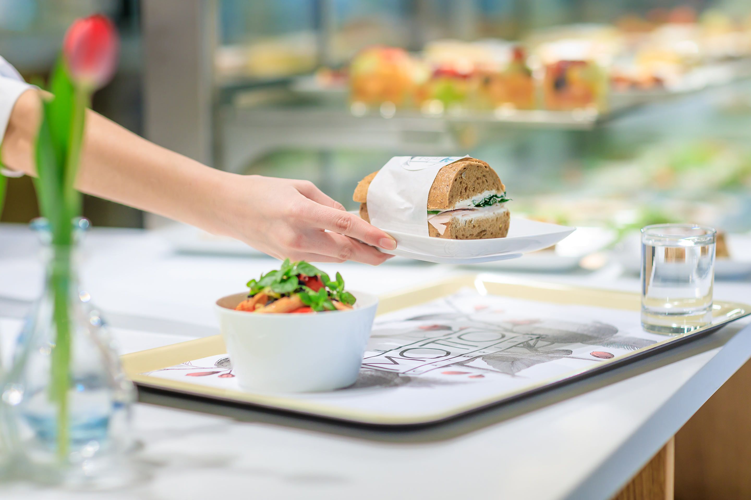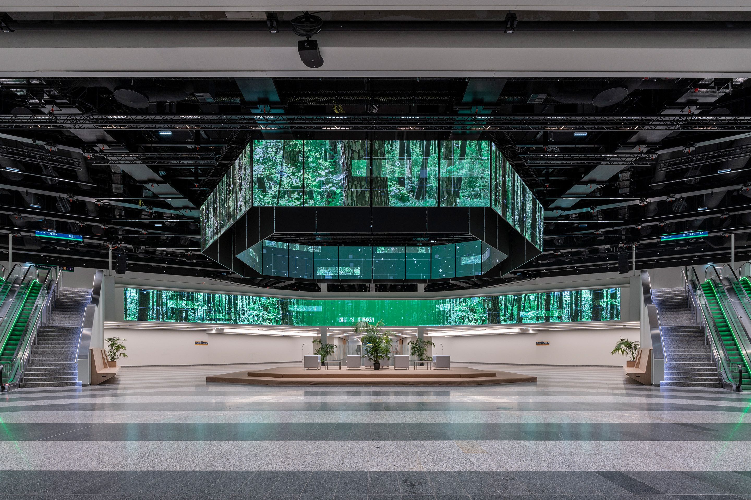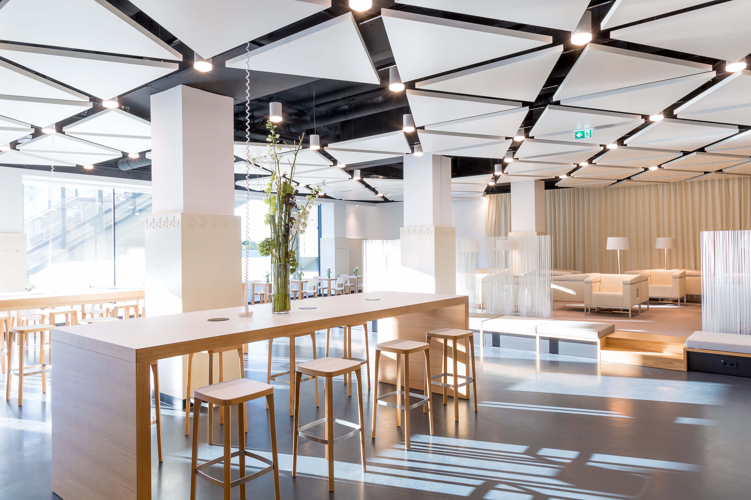Hall F (F1+F2)
More space and flexibility to make a statement.
Level 0- up to 1,126 Persons
- 1,067m² room size
- Divisible into two spaces, F1 and F2

Highlights
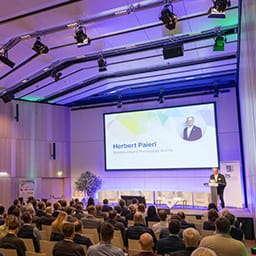
Divisible into two spaces, F1 and F2
Different utilisation concepts for each room.
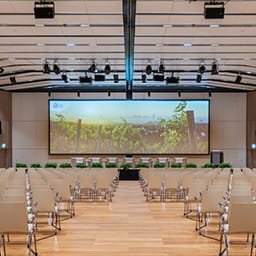
Stage 73 m²
Your stage – for presentations and moderating.
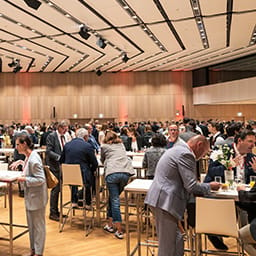
Ideal for plenaries or break-outs
A hall for conferences, panel discussions, or get-togethers.
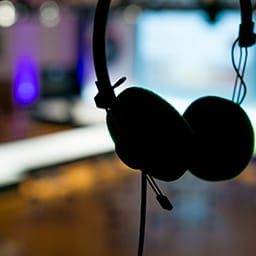
Incl. sound system
The perfect sound for your content
Seating arrangements
| Type | ||||||
|---|---|---|---|---|---|---|
| Persons | 560 | - | 528 | - | 1,126 | - |
Ideal combination for a polished appearance
With a footprint of 1,067 m², Hall F is a combination of Hall F1 and Hall F2, delivering optimal flexibility for your participants. Hall F has WiFi, a lighting system and Meyer sound system, interpreting booths and is fully air conditioned. A stage with lectern will cast your speakers in the perfect light. A goods lift ensures that managing deliveries always runs simply and smoothly. The hall is ideal for events, conferences, congresses, exhibitions and corporate meetings. Hall E offers step-free access.
- Area
1,067 m² - Room height
3.3–6.3 m - Construction height
2.8–5 m
Level 0
The highlight: the polySTAGE LED installation and large branding areas await you in the entrance hall. 4 halls, 24 meeting rooms, 2 exhibition halls, the Business Lounge and the MOTTO Café are available on this level.
Combinable with

Event settings for Hall F (F1+F2)

Brandings for events
Inspire participants and guide them through the event location. Use our digital screens for wayfinding, timetables, or shows. The highlight: the versatile LED installation in the entrance hall – the polySTAGE.
All about brandingsGain insight into Hall F (F1+F2)
Get in touch





