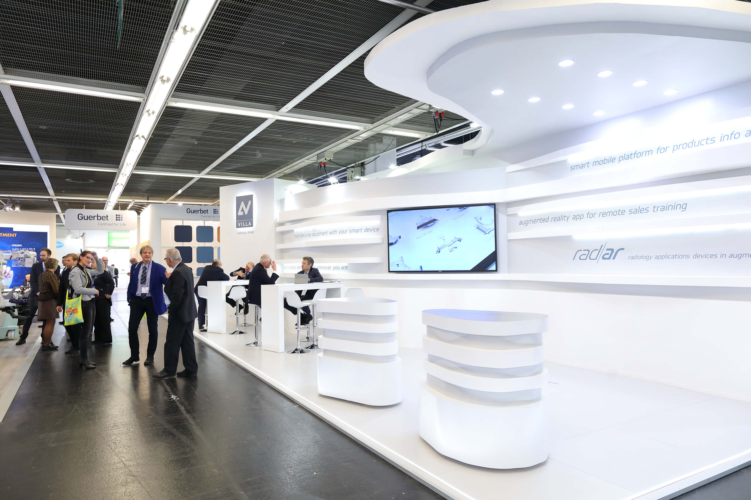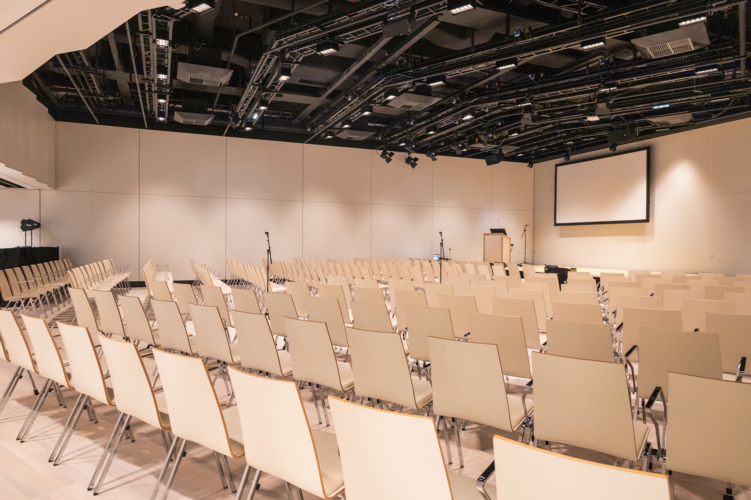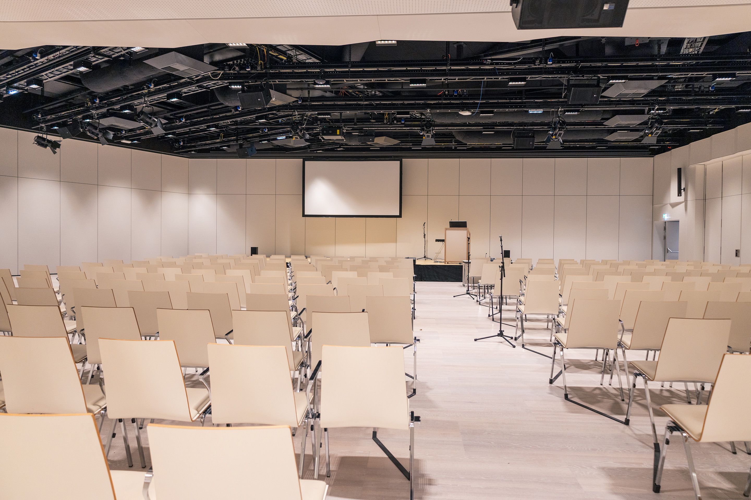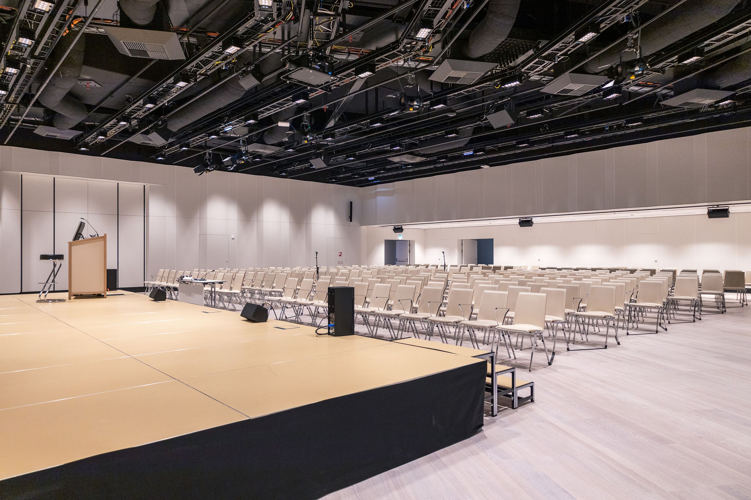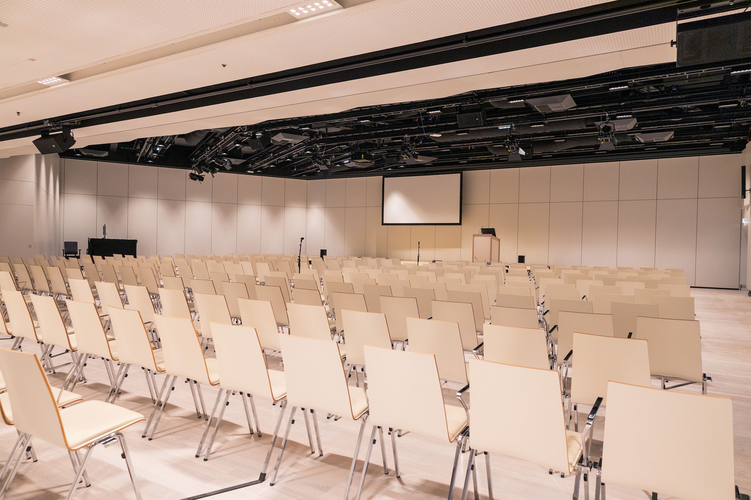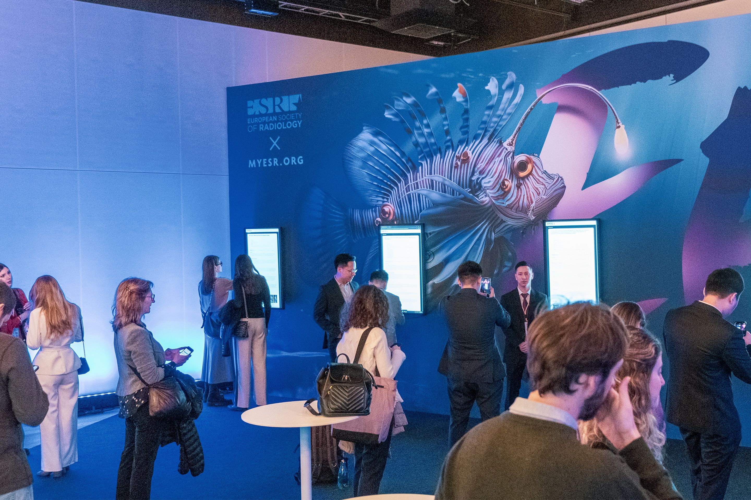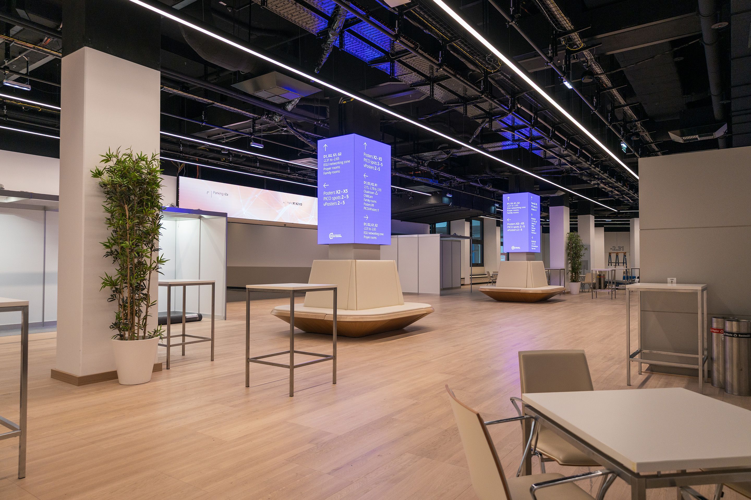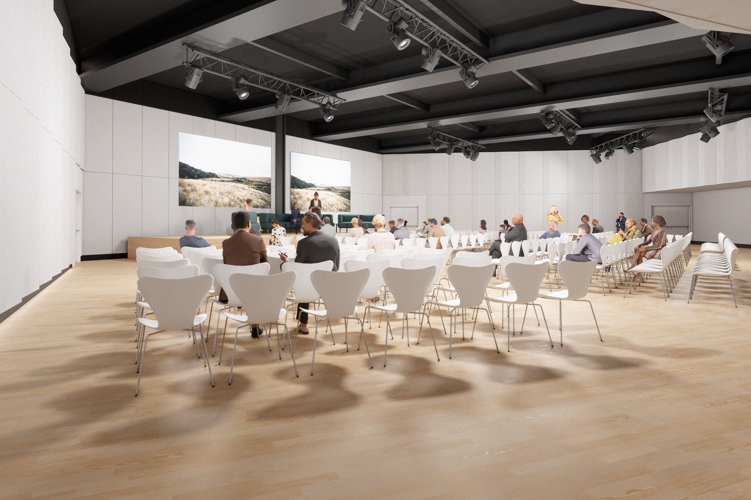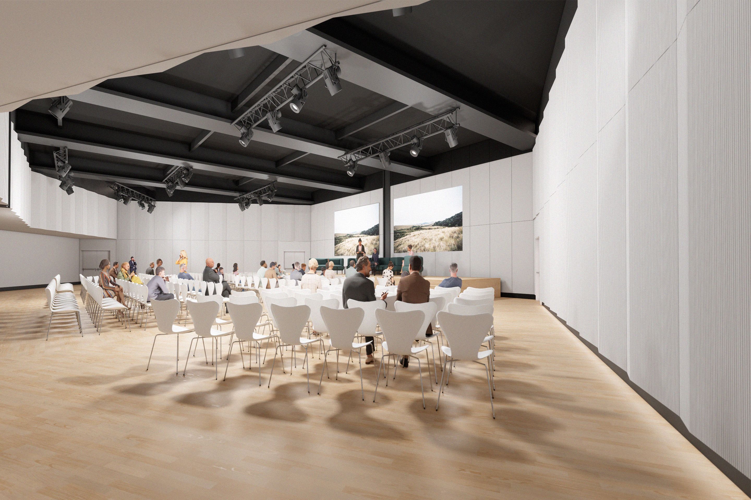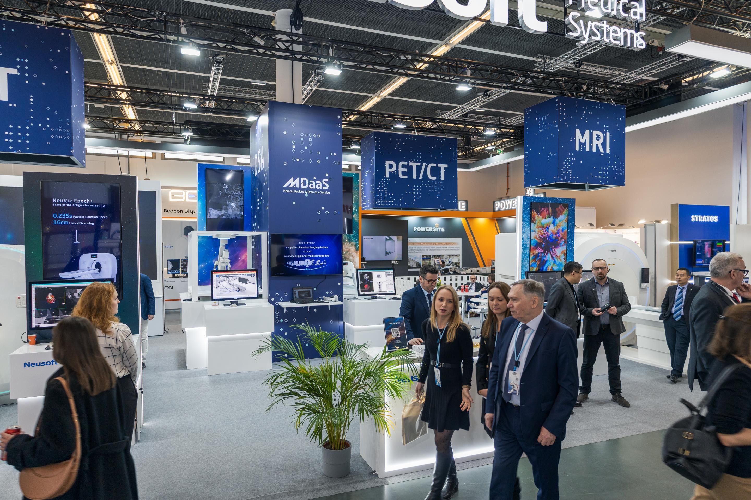Hall D2
The modernised, popular hall.
Level -2- up to 288 Persons
- 404m² room size
- Can be combined with Hall D1, D3

Highlights
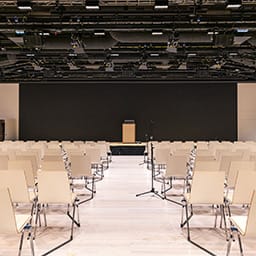
Can be combined with Hall D1, D3
Extend your event space.
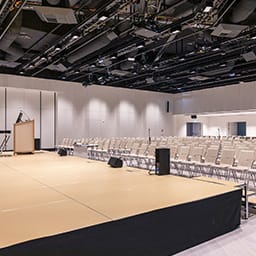
Stage measuring over 40m²
Your stage – for presentations and moderating.
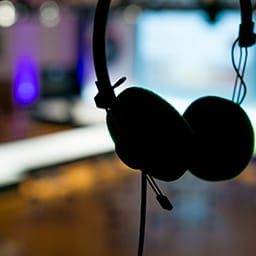
Incl. sound system
The best sound for all your participants.
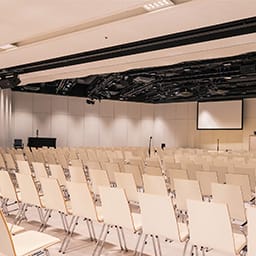
Dimmable LED lighting
Compelling events staged through lighting technology.
Seating arrangements
| Type | ||||||
|---|---|---|---|---|---|---|
| Persons | 170 | - | 144 | - | 288 | - |
Ideal spaces for high-level events
Load-bearing anchor points are installed across the black industrial-look ceiling. Within the subdivided space, both Halls D2 and D3 can be equipped with the latest projection technology.
- Area
404 m² - Room height
2.7–4.9 m - Construction height
2.5–4 m
Level -2
One level that has it all: 7 halls, 24 meeting rooms, 2 terraces and 3 exhibition halls. Modern design, daylight and 183 m2 of LED surfaces round off the overall experience.
Combinable with


Brandings for events
Inspire participants and guide them through the event location. Use our digital screens for wayfinding, timetables, or shows. The highlight: the versatile LED installation in the entrance hall – the polySTAGE.
All about brandingsGain insight into Hall D2
Get in touch

Michaela Oberländer
Deputy Head of Sales; Sales Manager Corporate





