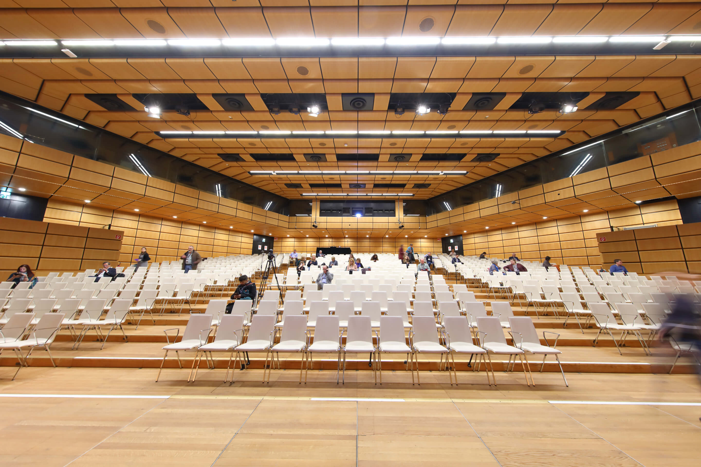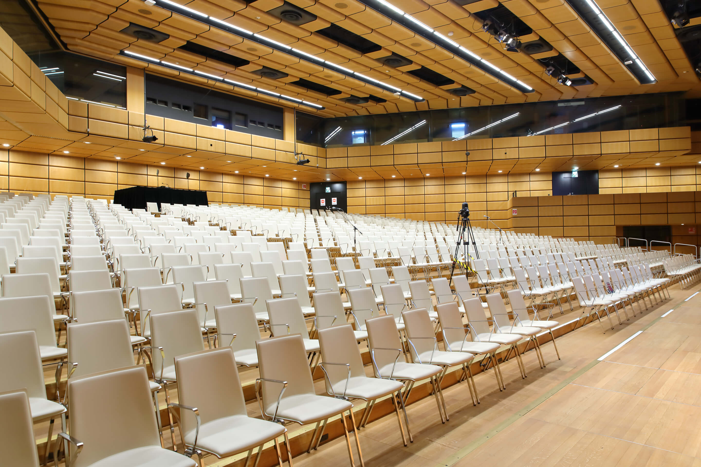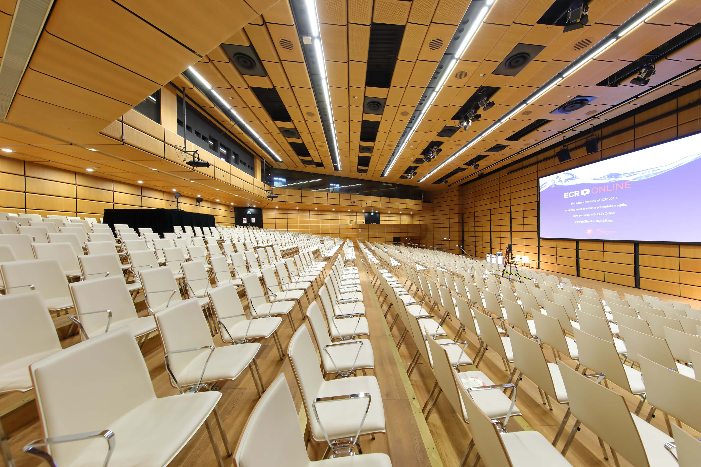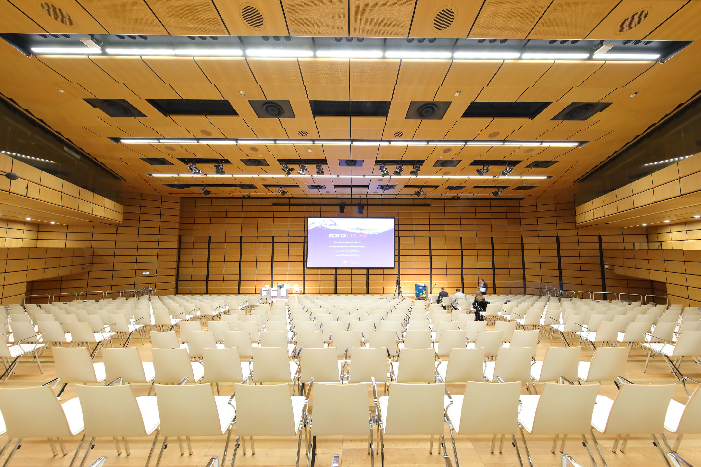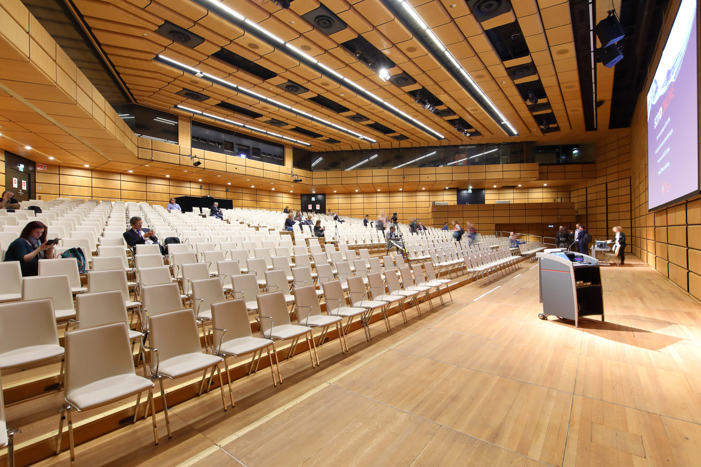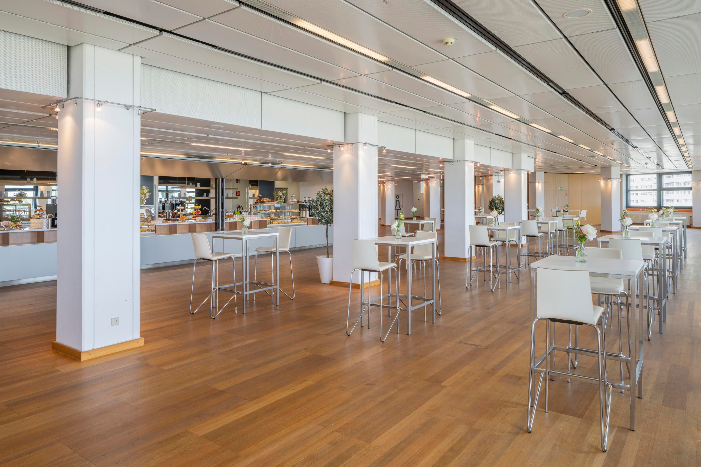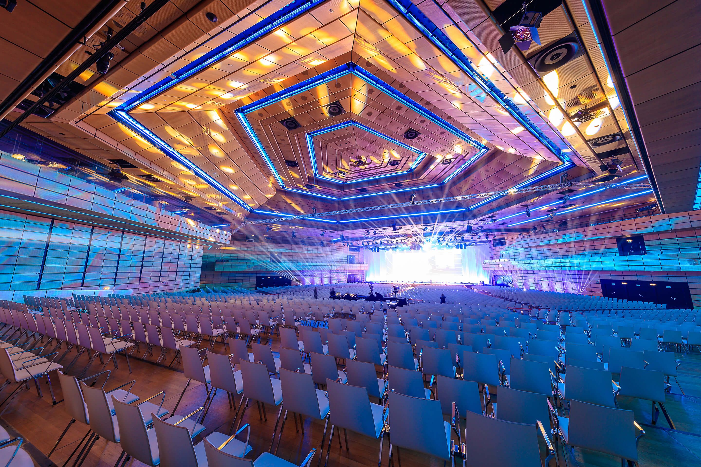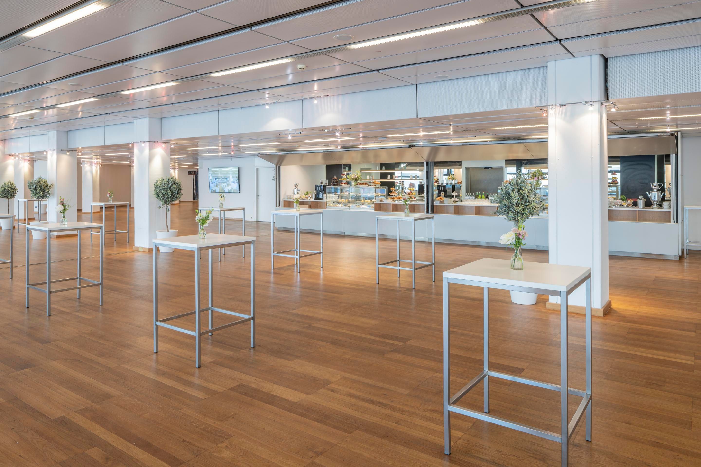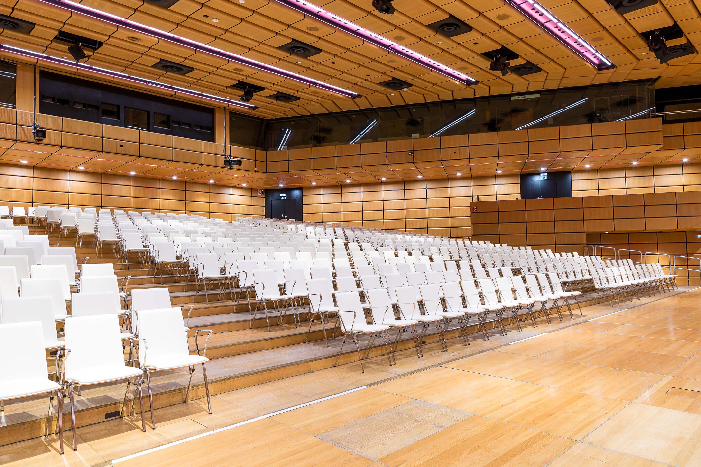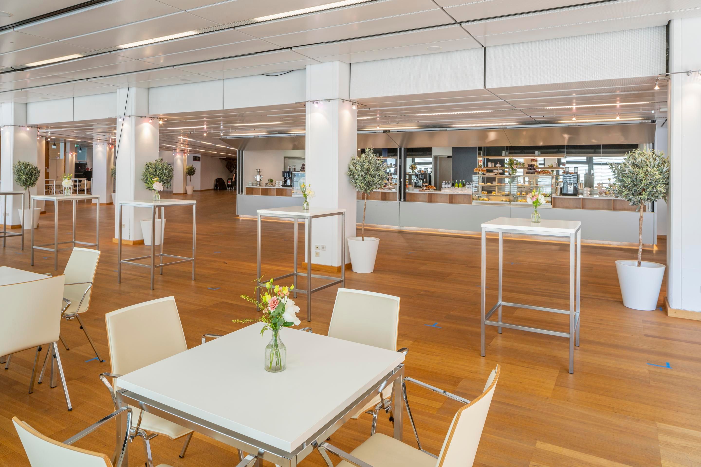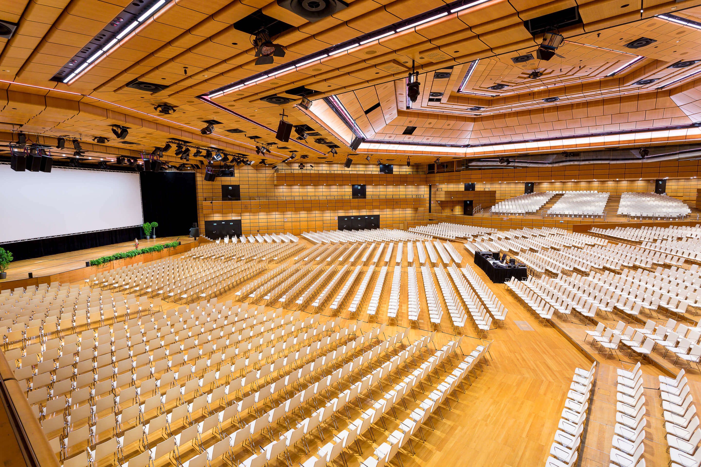Hall B
The versatile extension to Hall A
Level 2- up to 677 Persons
- 711m² room size
- Stage measuring over 116m²

Highlights
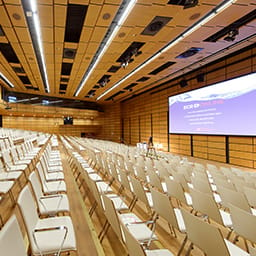
Stage measuring over 116m²
The stage for your speakers.
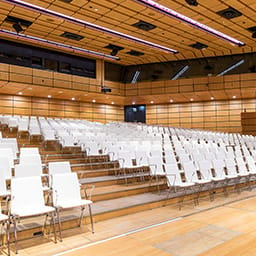
Auditorium
Large lecture hall for talks and presentations.
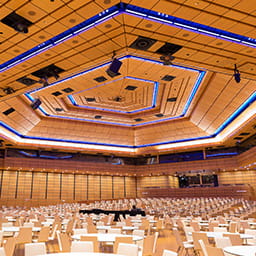
Can be combined with Hall A
Extend your event space to a generous 2,890m².
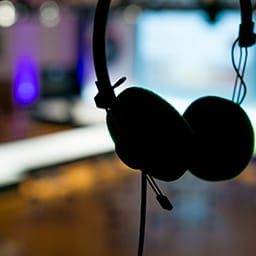
Incl. sound system
The perfect sound for your content.
Seating arrangements
| Type | ||||||
|---|---|---|---|---|---|---|
| Persons | 408 | - | 292 | - | 677 | - |
The highest level of flexibility for your participants
With a footprint of 711m², Hall B can either be used on its own or in combination with Hall A and Hall C, delivering optimal flexibility for your participants. Raked seating ensures ideal views from every seat. Its proportions and design also deliver outstanding acoustics which have really come into their own with the installation of a new sound system from Meyer. Hall B is equipped with WiFi, air conditioning, interpreting booths, lectern and a Meyer sound system. Wheelchair access is available on Level 2 and 3.
- Area
711 m² - Room height
8.6 m
Level 2
The 3 combinable ABC halls form Vienna's largest event hall for galas, shows or conferences. 28 meeting rooms and 3 foyers round off this level.
Combinable with


Brandings for events
Inspire participants and guide them through the event location. Use our digital screens for wayfinding, timetables, or shows. The highlight: the versatile LED installation in the entrance hall – the polySTAGE.
All about brandingsGain insight into Hall B
Get in touch

Michaela Oberländer
Deputy Head of Sales; Sales Manager Corporate






