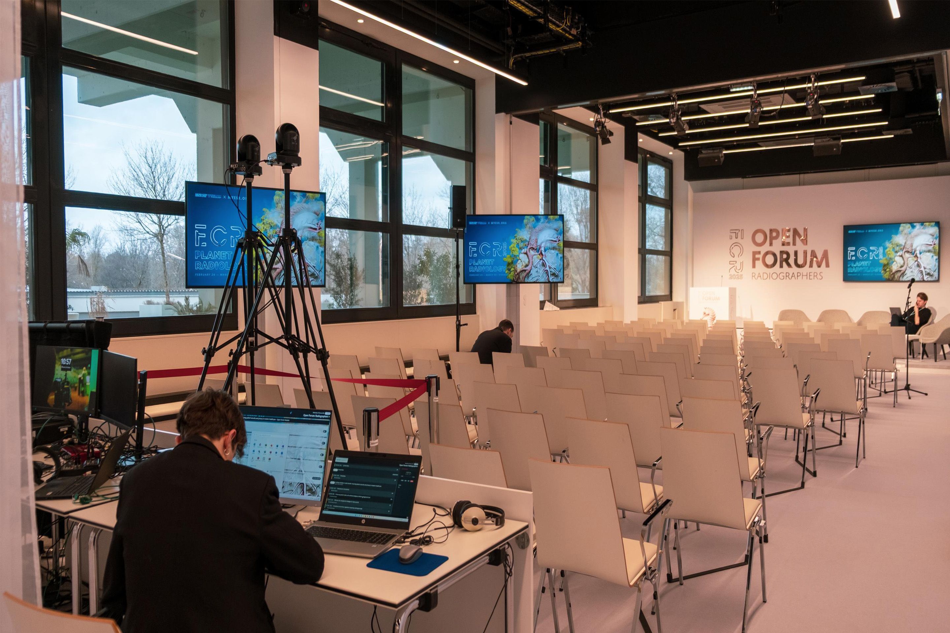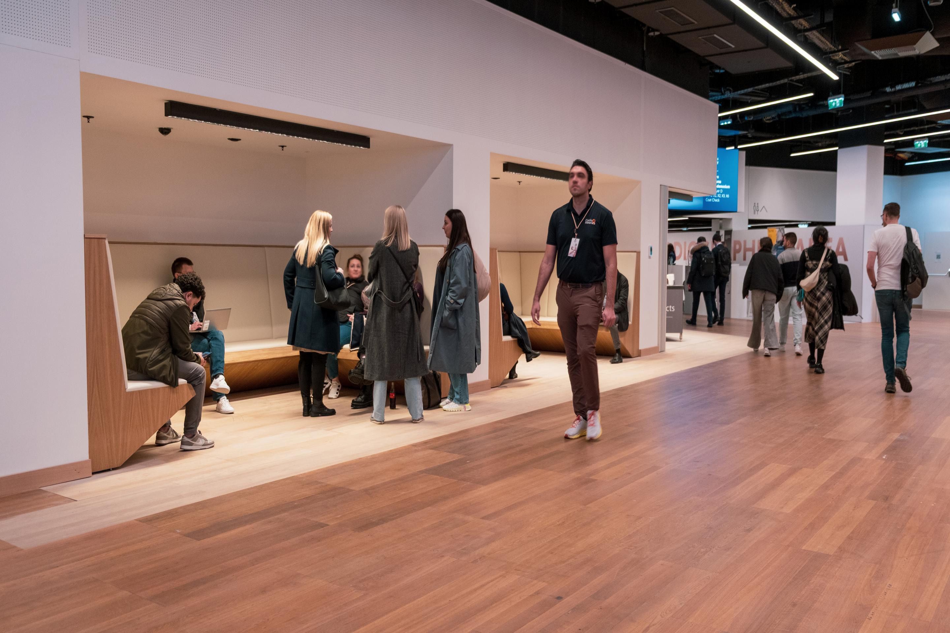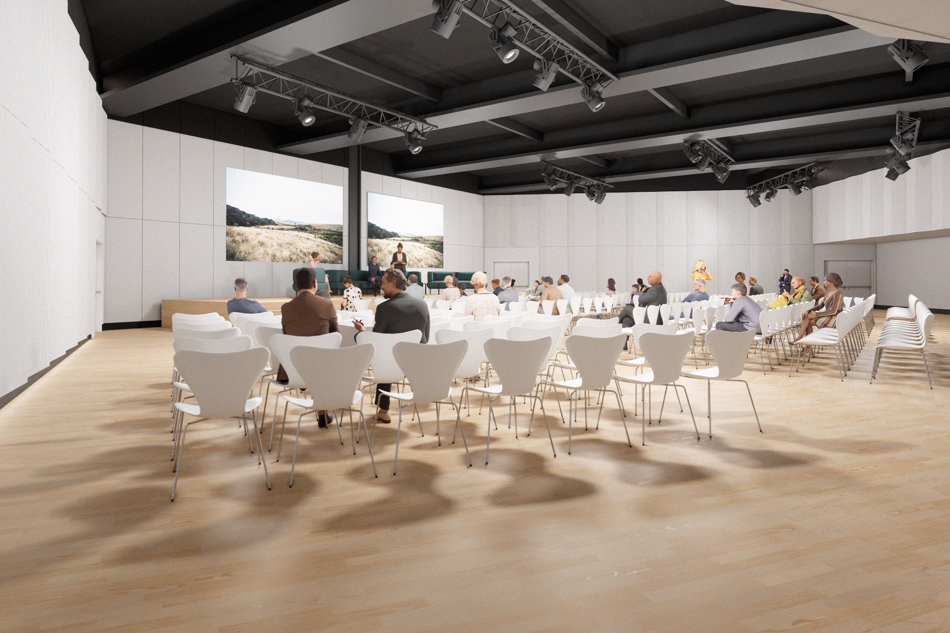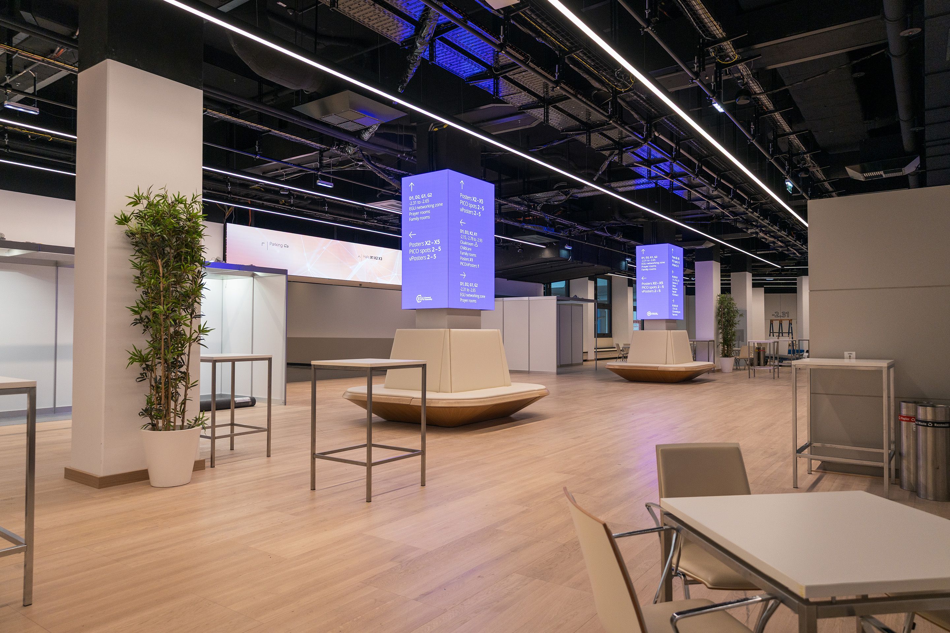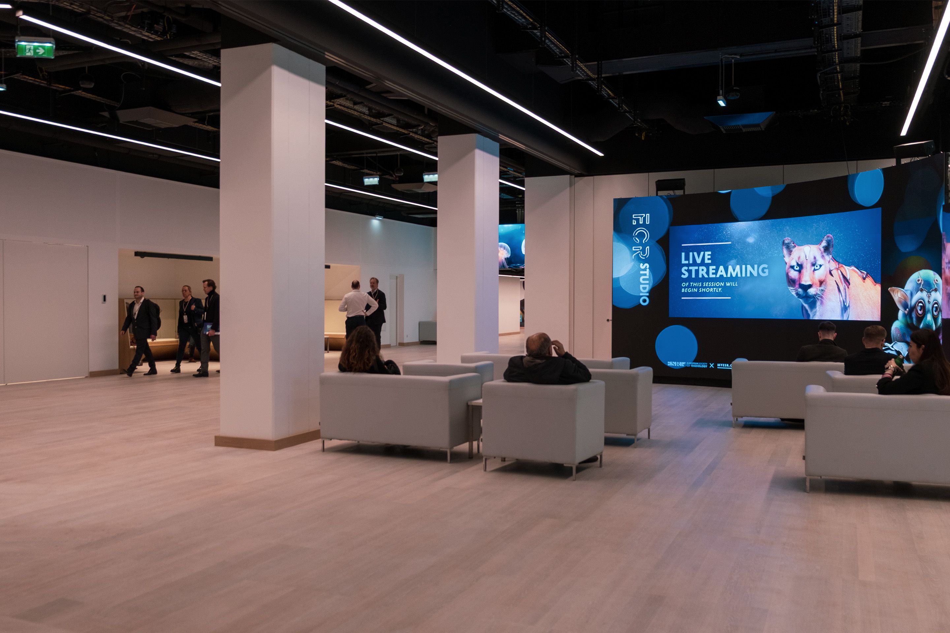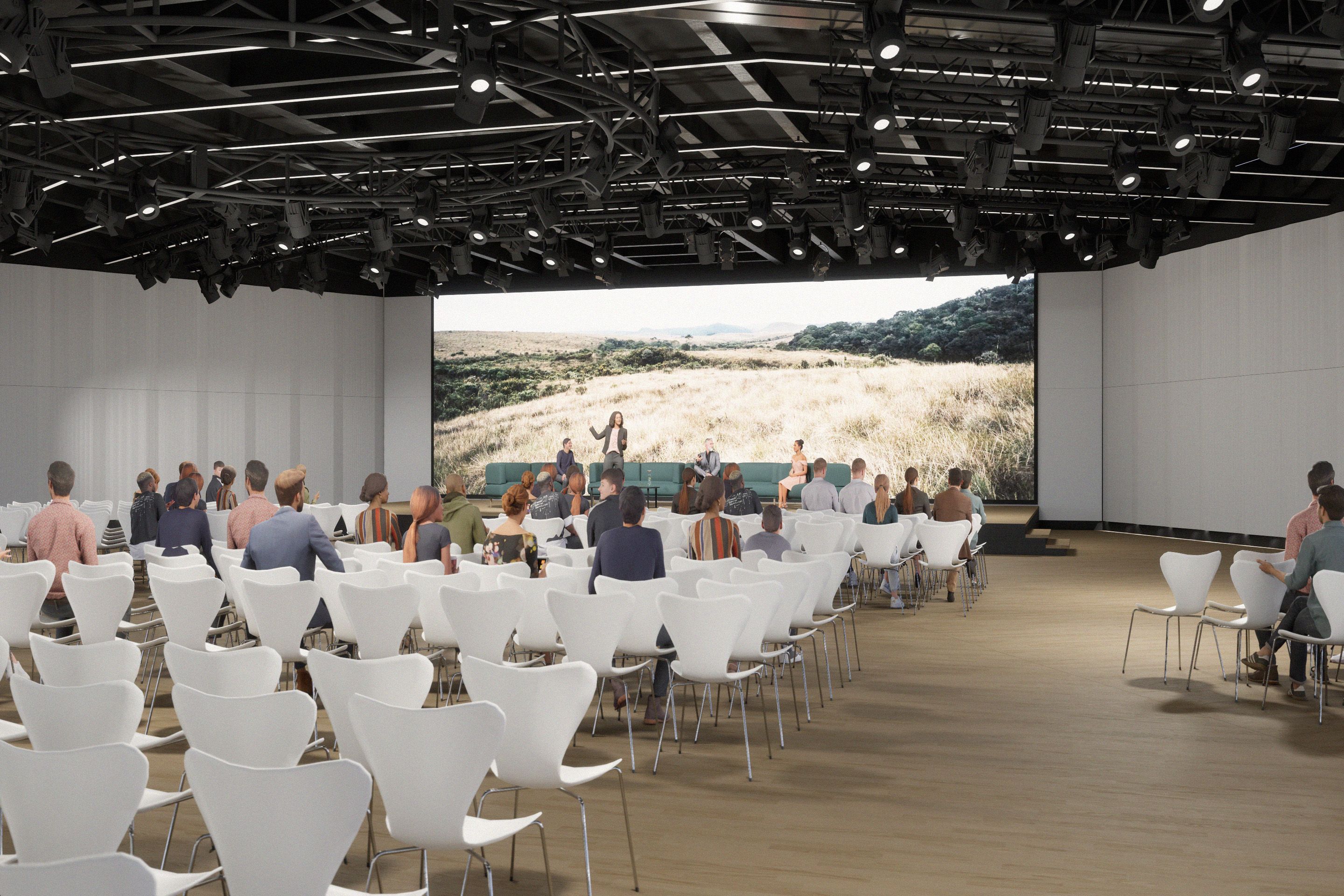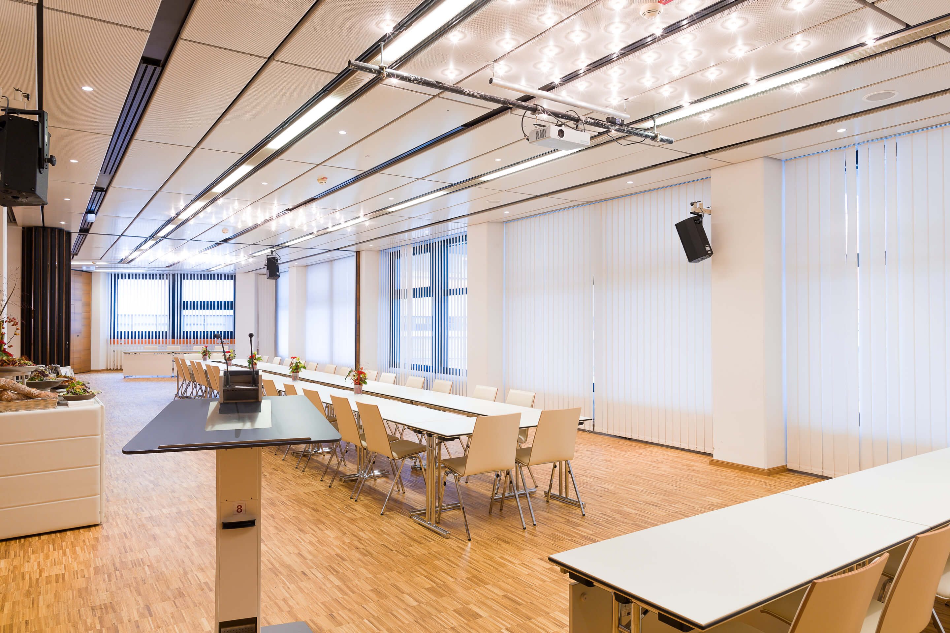
Highlights
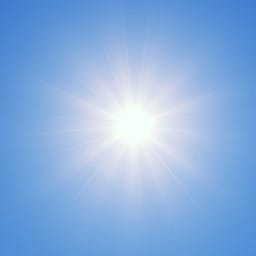
Daylight
Bright and inviting ambience, flooded with natural light.
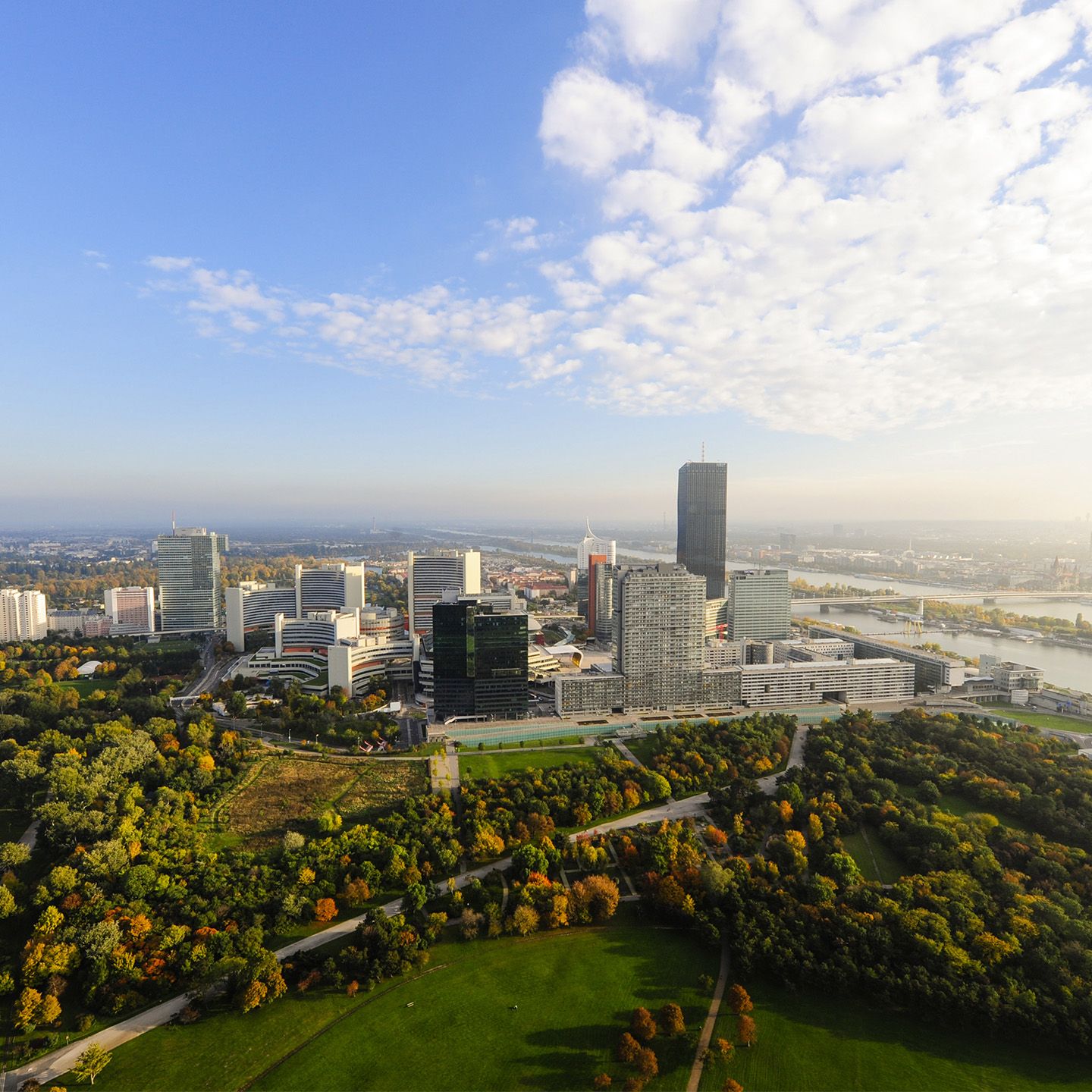
View of the Donaupark
Great views of the greenery outside.
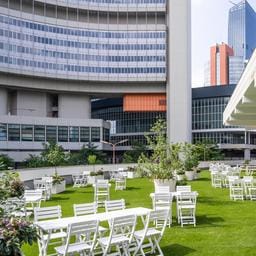
Terrace access
Direct terrace access for an extended outdoor event space.
Seating arrangements
| Type | ||||||
|---|---|---|---|---|---|---|
| Persons | - | - | - | 100 | - | - |
Breaks with fantastic snacks in a feelgood atmosphere
Foyer G has a footprint of 260m² and a covered terrace, offering participants a place to relax. The ideal place for a coffee or lunch break and networking with inviting seating booths. High-quality wood and stylish textiles create a pleasant look and feel. Use our foyers for catering, exhibitions, receptions and networking. Access to the foyer is step free.
- Area
260 m² - Room height
2.3–4.3 m - Construction height
2–3.5 m
Level -2
One level that has it all: 7 halls, 24 meeting rooms, 2 terraces and 3 exhibition halls. Modern design, daylight and 183 m2 of LED surfaces round off the overall experience.
Combinable with


Brandings for events
Inspire participants and guide them through the event location. Use our digital screens for wayfinding, timetables, or shows. The highlight: the versatile LED installation in the entrance hall – the polySTAGE.
All about brandingsGain insight into Foyer G
Get in touch



