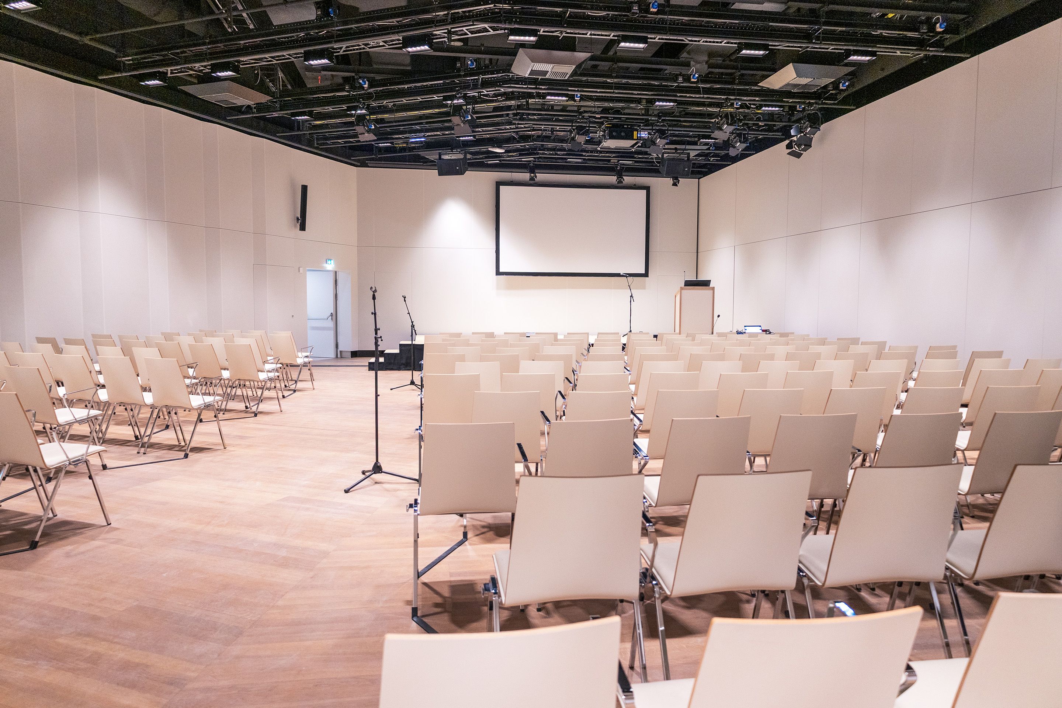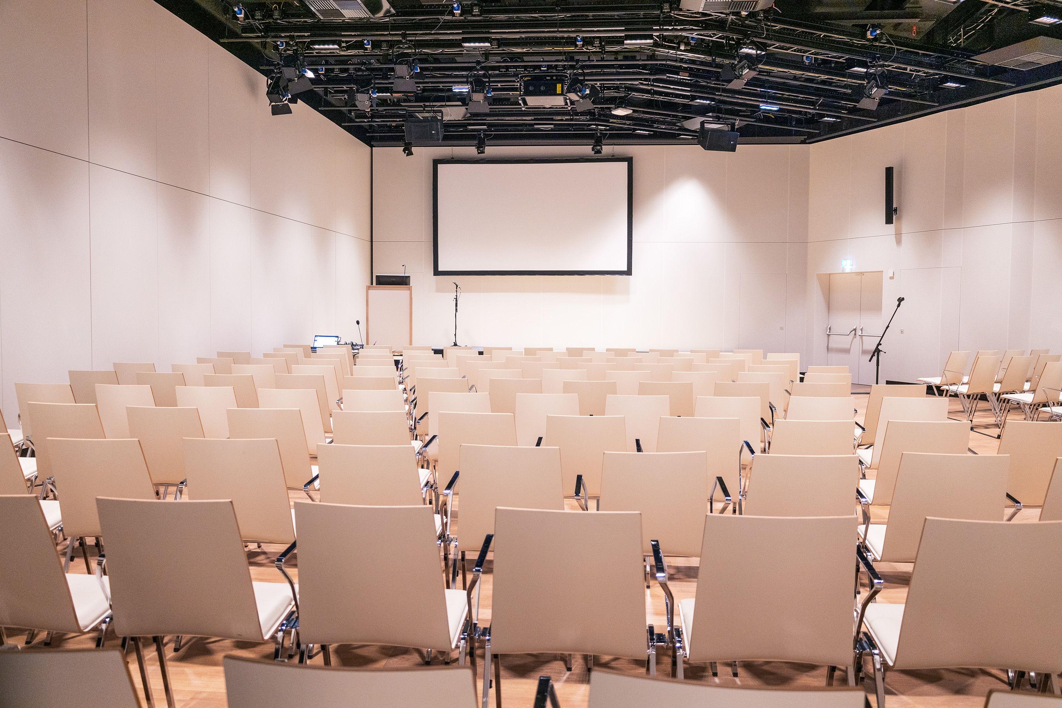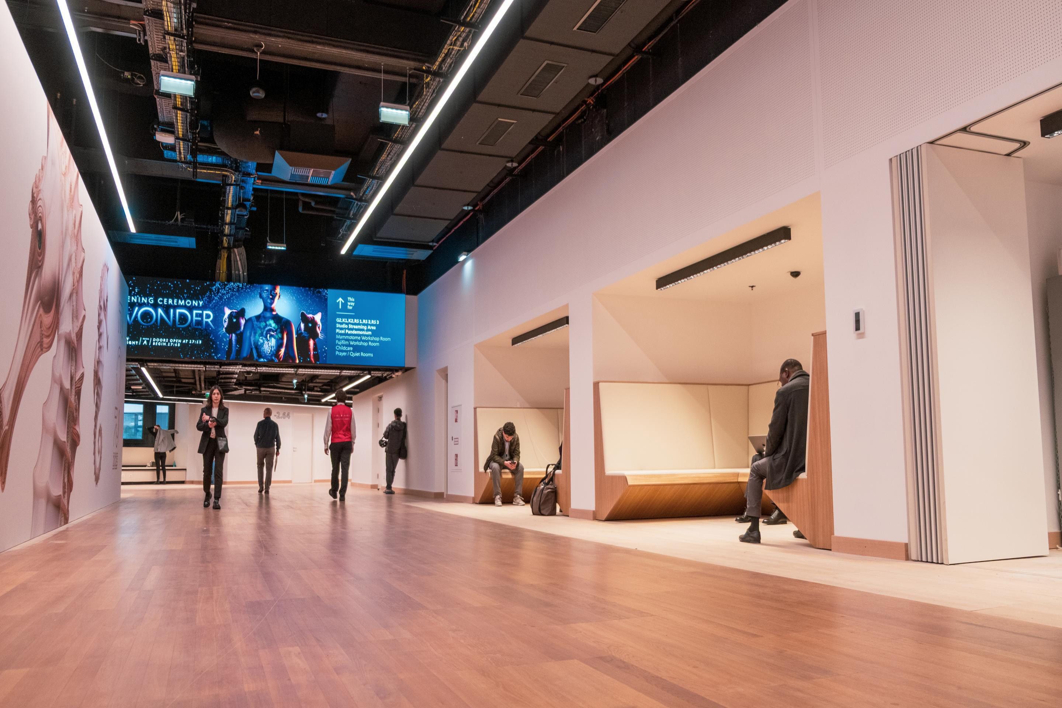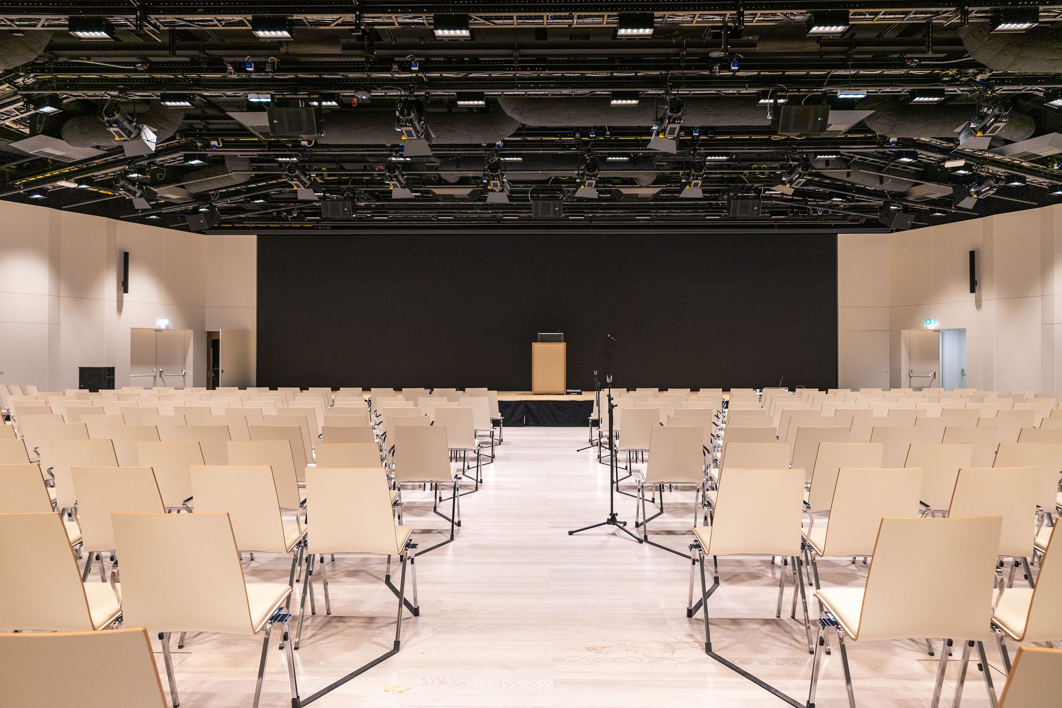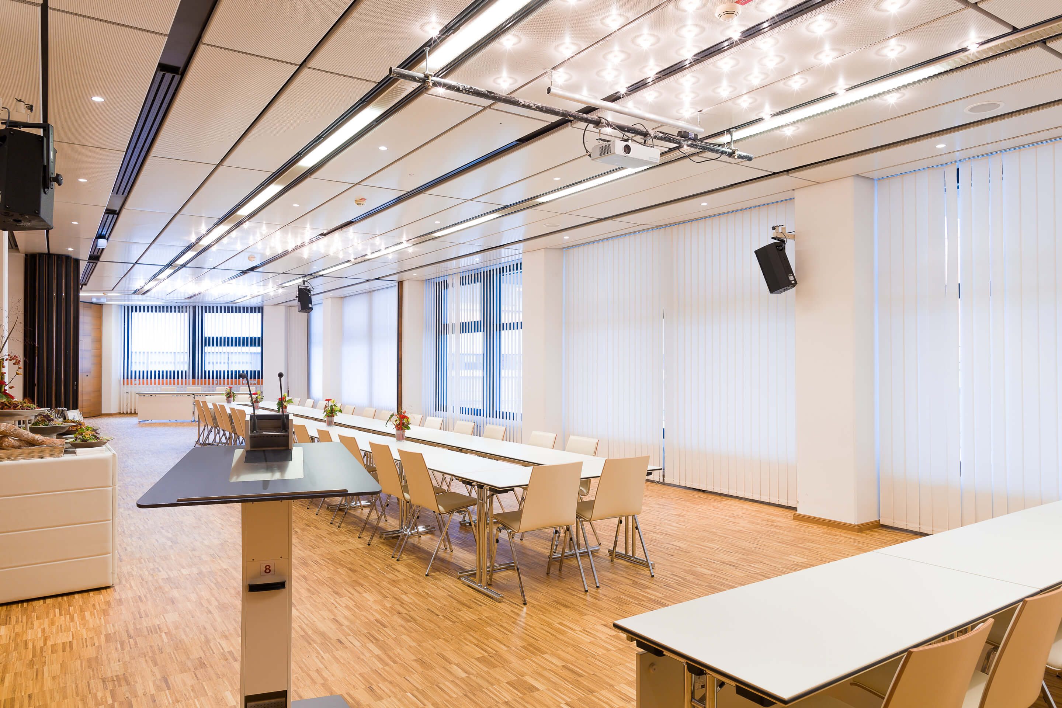Hall G1
More space and flexibility for your performance.
Level -2- up to 220 Persons
- 252m² room size
- Can be combined with Hall G2

Highlights
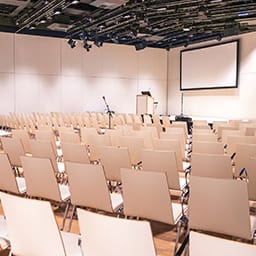
Can be combined with Hall G2
Extend your event space.
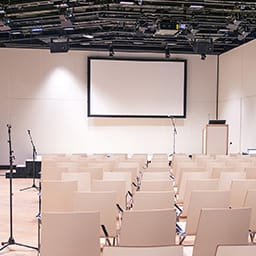
Stage 26 m²
Your stage – for presentations and moderating.
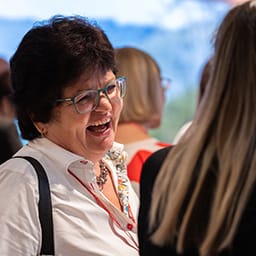
Ideal for plenaries or break-outs
A hall for conferences, panel discussions, or get-togethers.
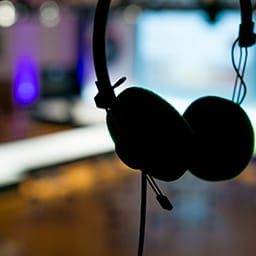
Incl. sound system
The best sound for all your participants.
Seating arrangements
| Type | ||||||
|---|---|---|---|---|---|---|
| Persons | 110 | - | 107 | - | 220 | - |
Next level flexibility for a polished appearance
Measuring 252m², Hall G1 can either be used on its own or in combination with Hall G2, delivering optimal flexibility for your participants. Hall G1 has a 26m² stage, Meyer sound system, air conditioning and WiFi. With access at ground level, handling deliveries couldn’t be more straightforward. The hall is ideal for events, conferences, congresses, exhibitions and corporate meetings. Hall G1 offers step-free access.
- Area
252 m² - Room height
2.7–4.9 m - Construction height
2.5–4 m
Level -2
One level that has it all: 7 halls, 24 meeting rooms, 2 terraces and 3 exhibition halls. Modern design, daylight and 183 m2 of LED surfaces round off the overall experience.
Combinable with


Brandings for events
Inspire participants and guide them through the event location. Use our digital screens for wayfinding, timetables, or shows. The highlight: the versatile LED installation in the entrance hall – the polySTAGE.
All about brandingsGain insight into Hall G1
Get in touch

Michaela Oberländer
Deputy Head of Sales; Sales Manager Corporate



