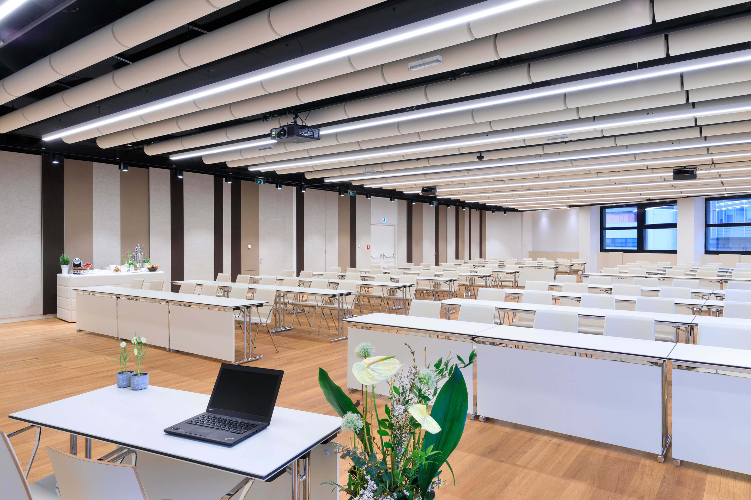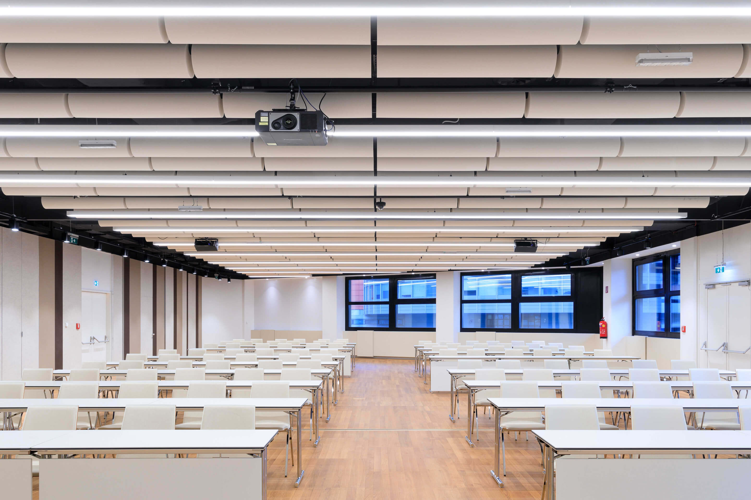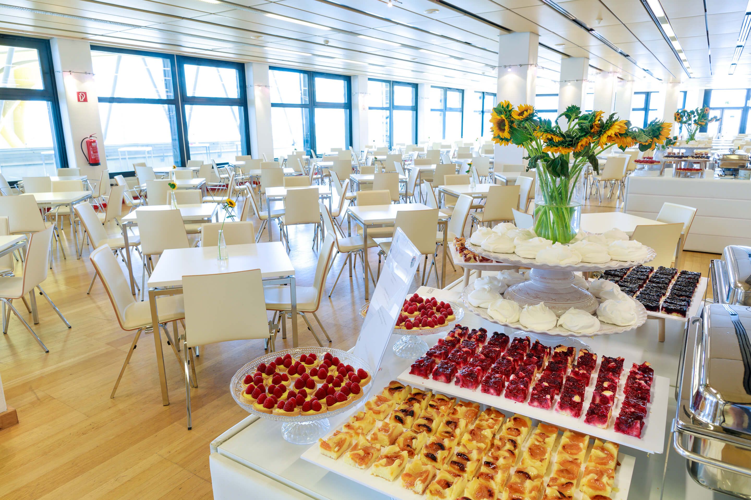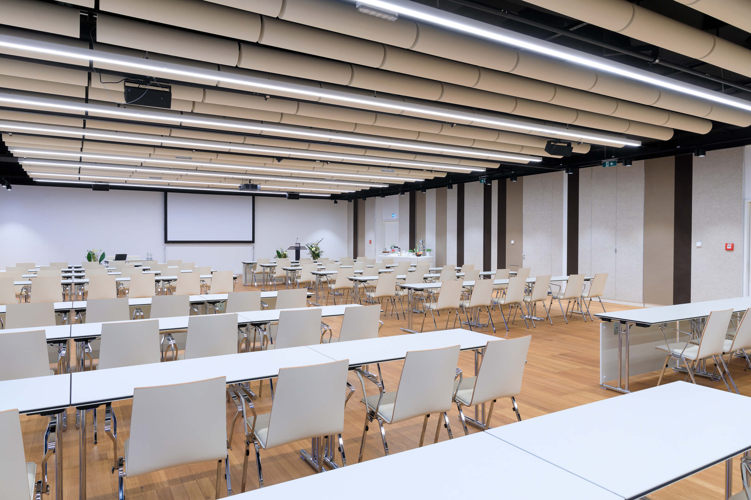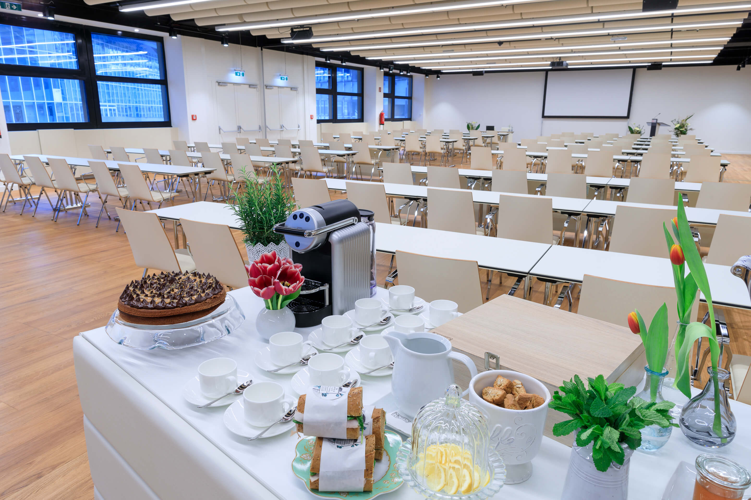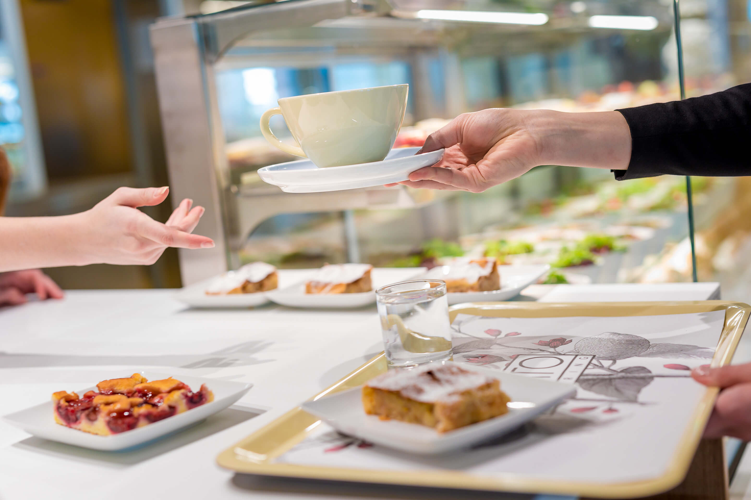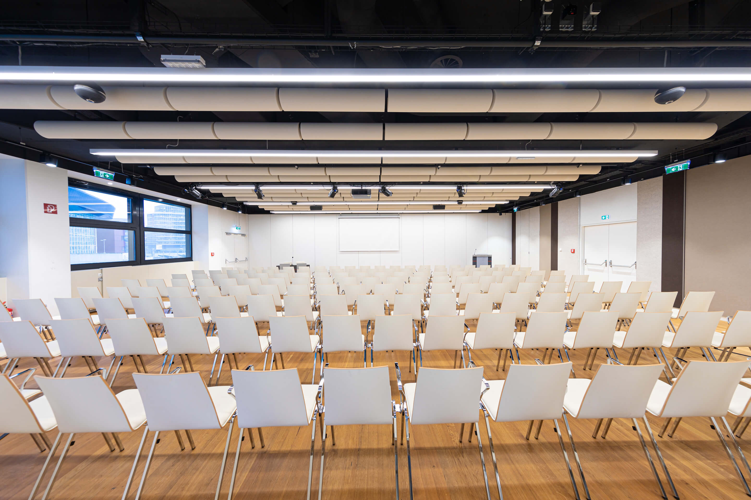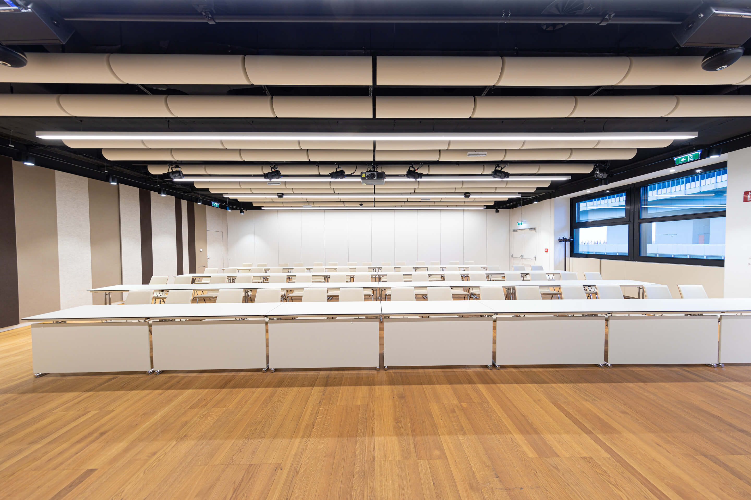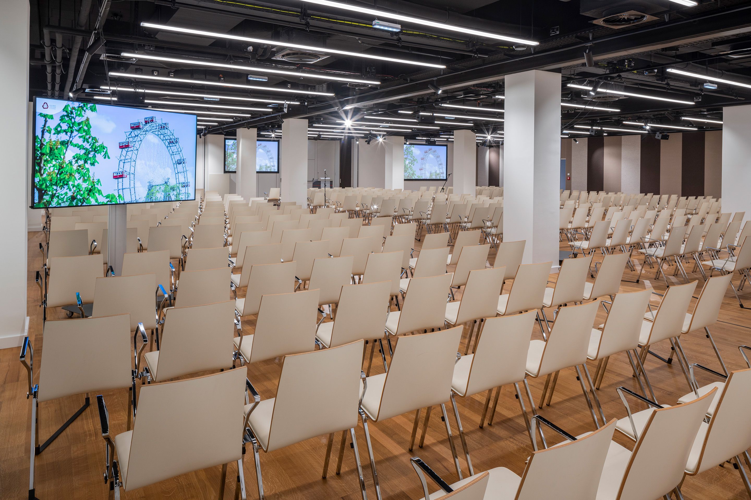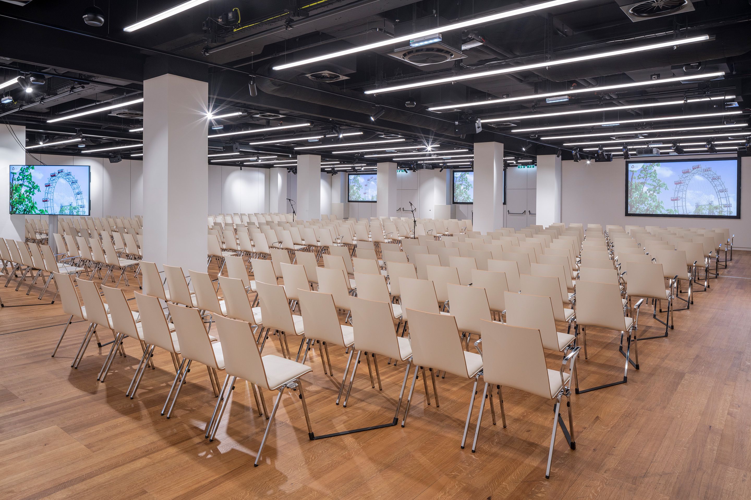
Highlights

Daylight
Bright and inviting ambience, flooded with natural light.
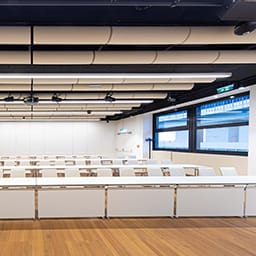
Divisible into two spaces, N1 and N2
Different utilisation concepts for each room.
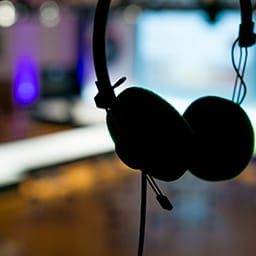
Incl. sound system
The best sound for all your participants.
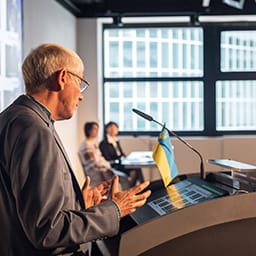
Presentation equipment bookable
Flexible settings for presentations and moderating.
Seating arrangements
| Type | ||||||
|---|---|---|---|---|---|---|
| Persons | 150 | 80 | 172 | - | 375 | 66 |
A unique combination for flexible meetings
With a footprint of 351 m², Hall N is a combination of Hall N1 and Hall N2, delivering optimal flexibility for your participants. Filled with natural light, all rooms come with internet connection, fixtures for projectors and sound systems and black out blinds, making it the ideal space for larger-scale meetings, presentations, corporate events and press conferences. Catering options for your event can be found in Foyer N outside. Hall N offers step-free access.
- Area
351 m² - Room height
3.2 m
Level 1
Space for networking and flexible event formats: With 7 halls, 25 meeting rooms, an open gallery, separate access to Entrance 2 and the Panorama Walk to Halls X3 and X4, Level 1 connects the building.
Combinable with


Brandings for events
Inspire participants and guide them through the event location. Use our digital screens for wayfinding, timetables, or shows. The highlight: the versatile LED installation in the entrance hall – the polySTAGE.
All about brandingsGain insight into Hall N (N1+N2)
Get in touch




