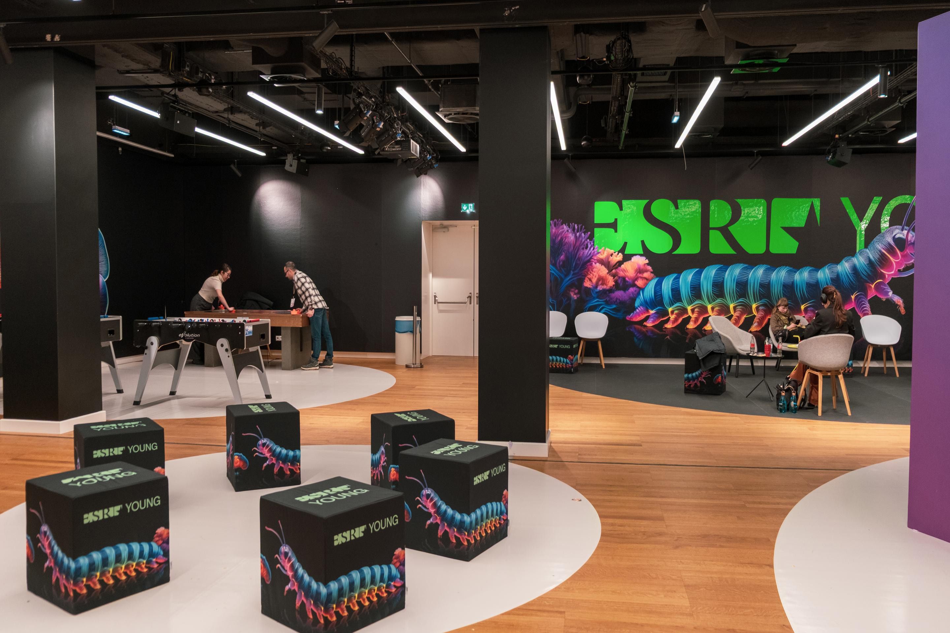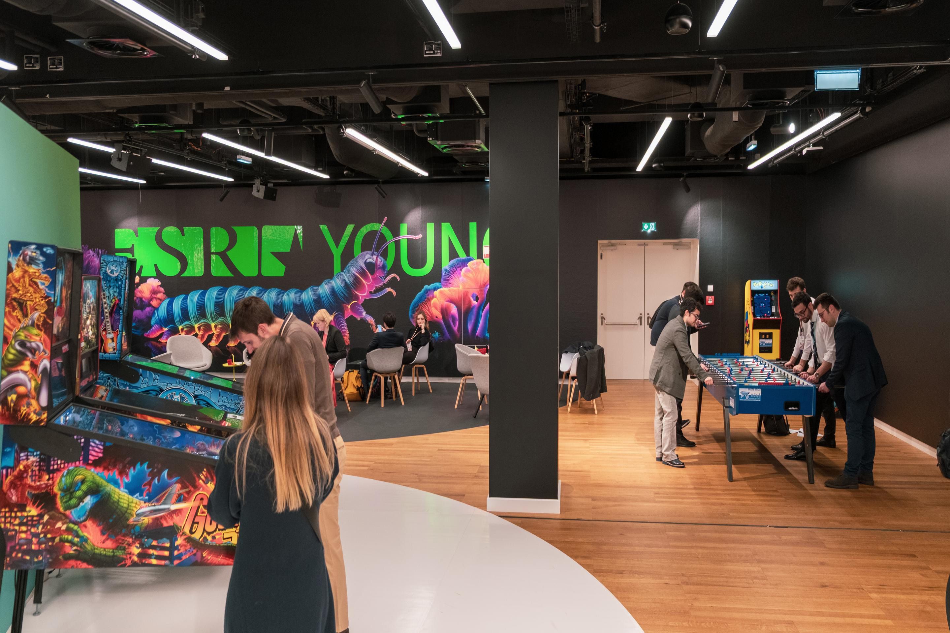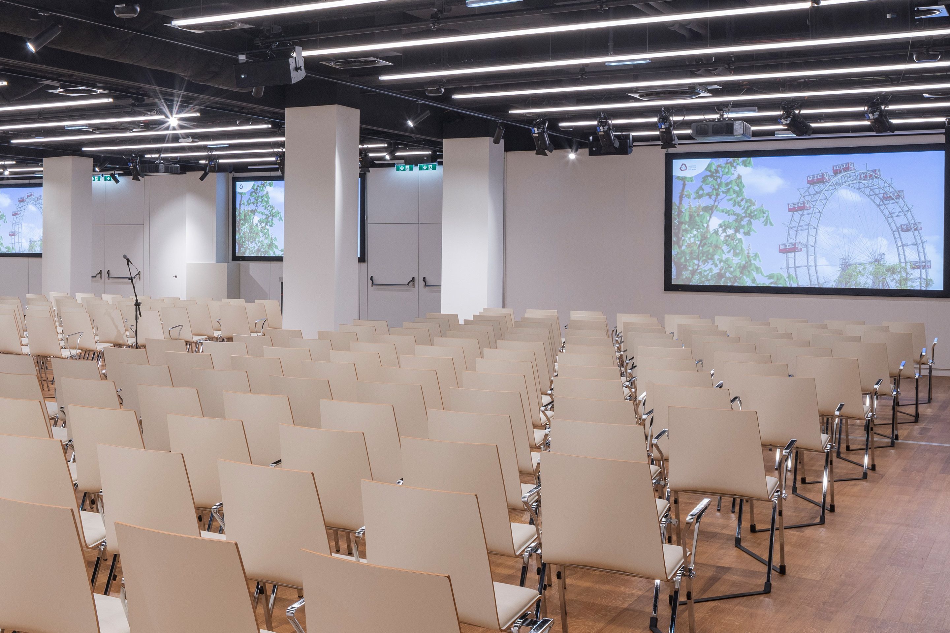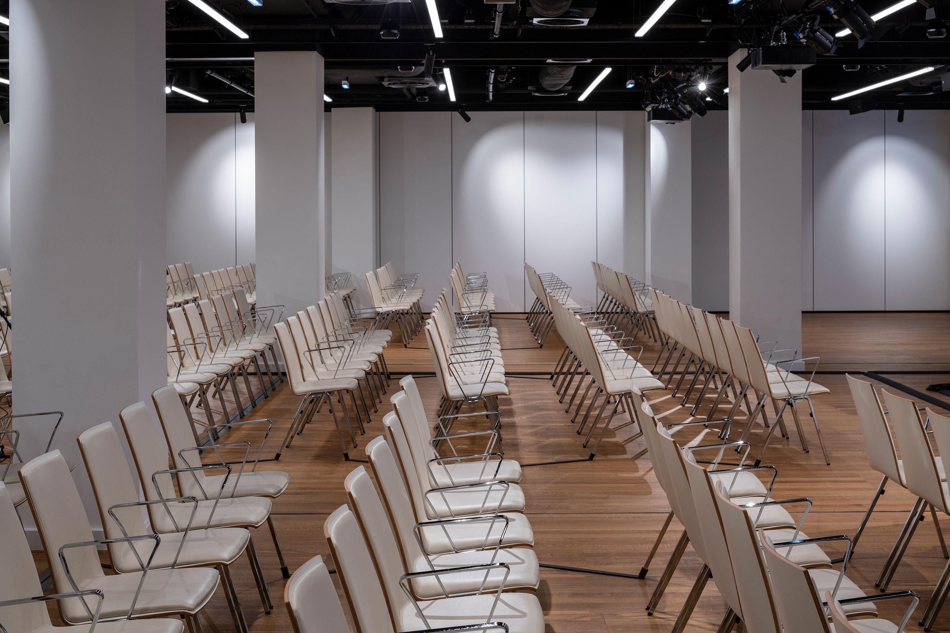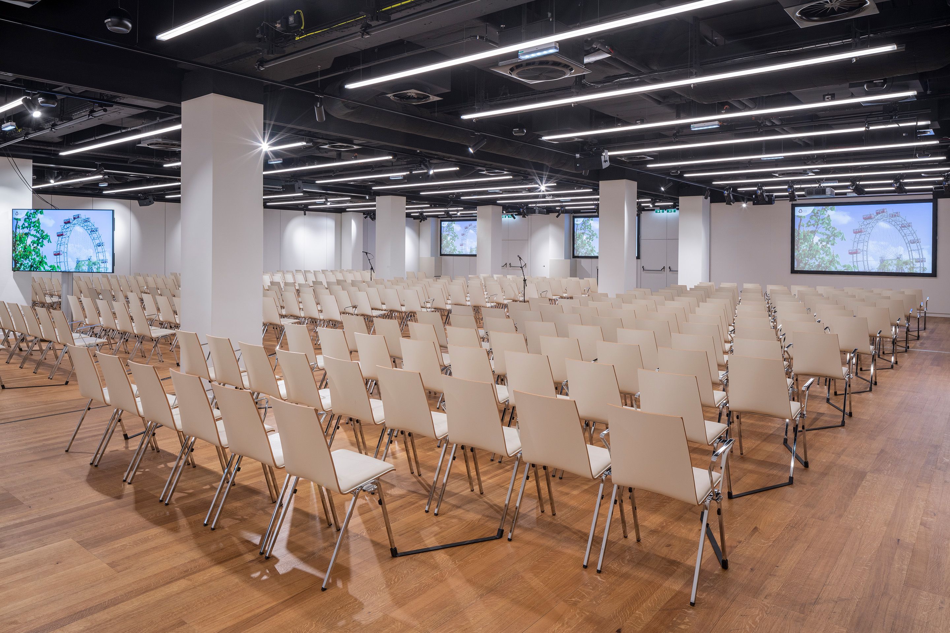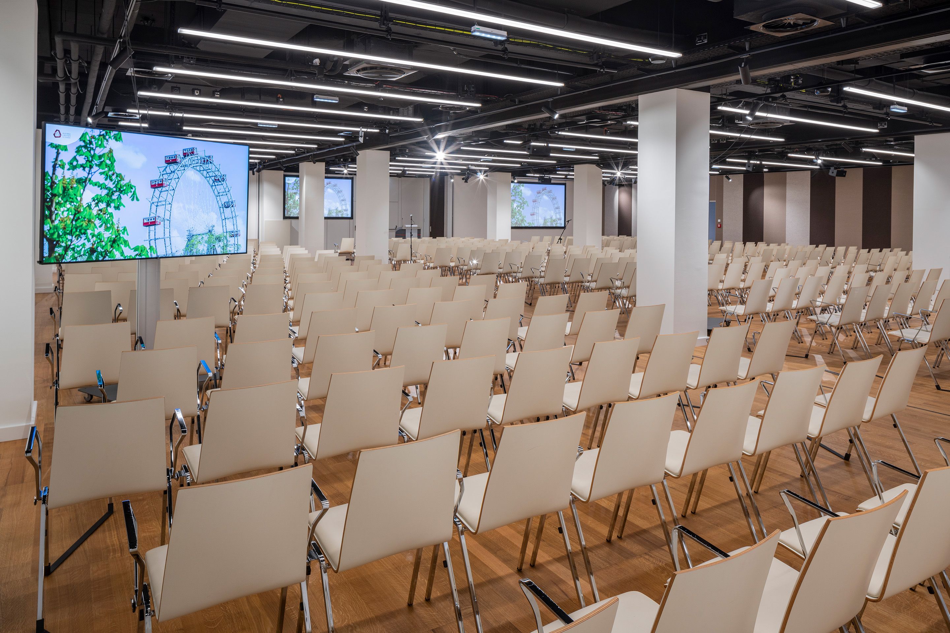Hall L1+L2
More space for your event ideas.
Level 1- up to 277 Persons
- 353m² room size
- Combined up to 556 m²

Highlights
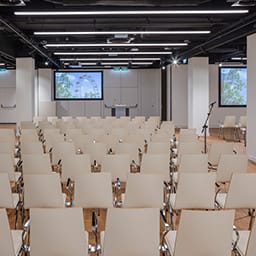
Combined up to 556 m²
Hall L offers three individual areas (L1+L2+L3) for different uses all in one.
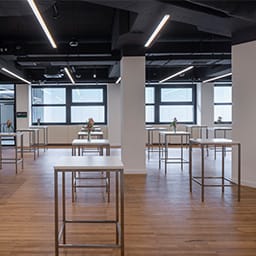
Part of the Loft Area
Combinable with all L halls and L foyers to create up to 2,380 m² of space.
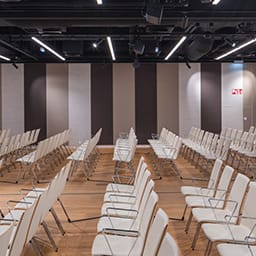
Divisible into Hall L1 & L2
Different utilisation concepts for each room.
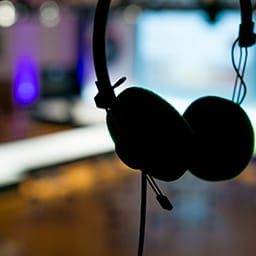
Incl. sound system
The best sound for all your participants.
Seating arrangements
| Type | ||||||
|---|---|---|---|---|---|---|
| Persons | - | - | 132 | - | 277 | - |
A new combination for flexible meetings
With a footprint of 353 m², combined Halls L1 + L2 is delivering optimal flexibility for your participants. All rooms come with internet connection, fixtures for projectors and sound systems, making it the ideal space for larger-scale meetings, presentations, corporate events and press conferences. Catering options for your event can be found in our new Foyer L outside. Another highlight is a seperate entrance to the level 1.
- Area
353 m² - Room height
3.2 m - Construction height
2.8 m
Level 1
Space for networking and flexible event formats: With 7 halls, 25 meeting rooms, an open gallery, separate access to Entrance 2 and the Panorama Walk to Halls X3 and X4, Level 1 connects the building.
Combinable with


Brandings for events
Inspire participants and guide them through the event location. Use our digital screens for wayfinding, timetables, or shows. The highlight: the versatile LED installation in the entrance hall – the polySTAGE.
All about brandingsGain insight into Hall L1+L2
Get in touch

Philip Ulamec
Deputy Divisional Head Sales; Sales Manager Corporate Europe & USA




