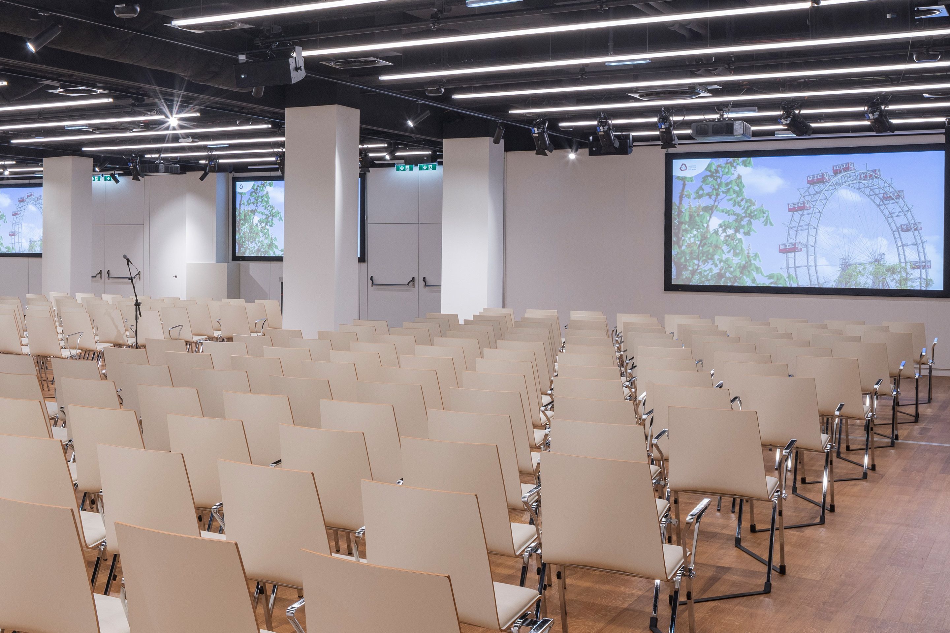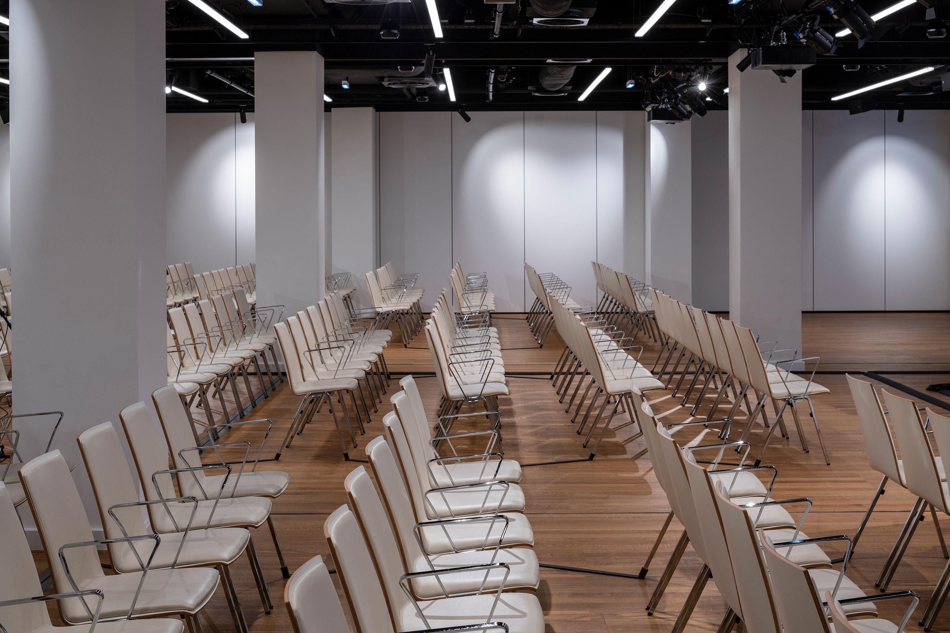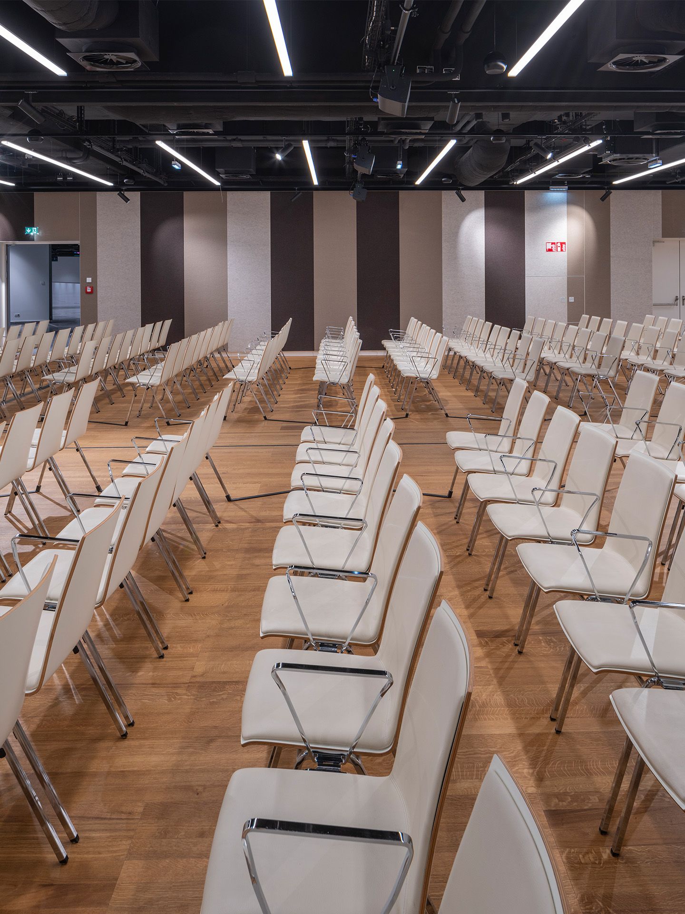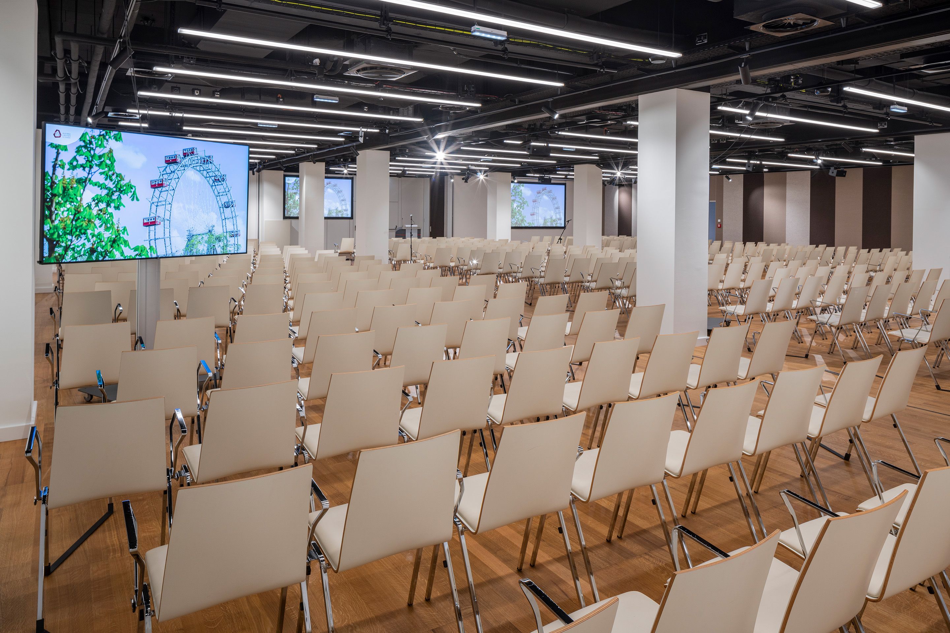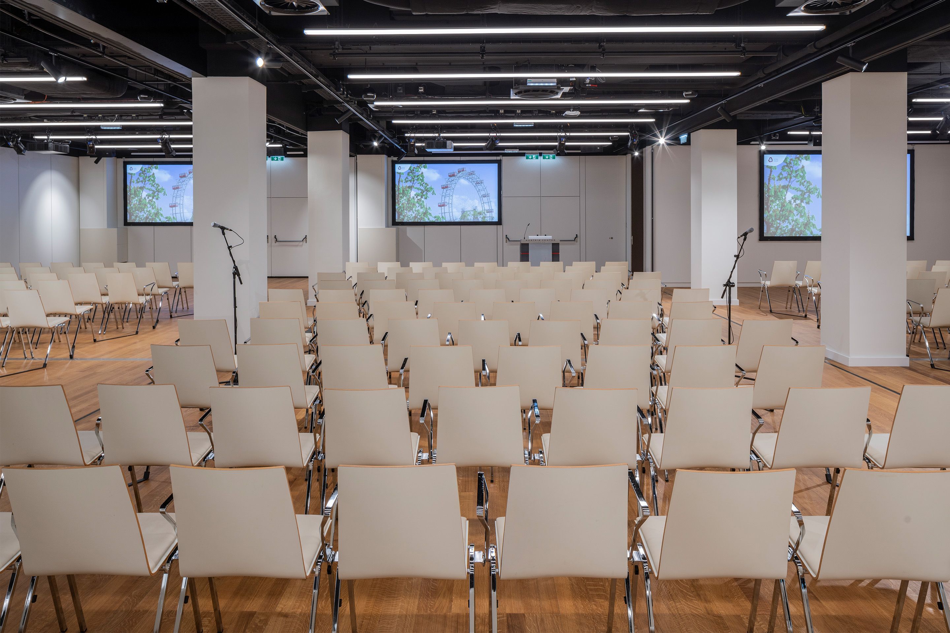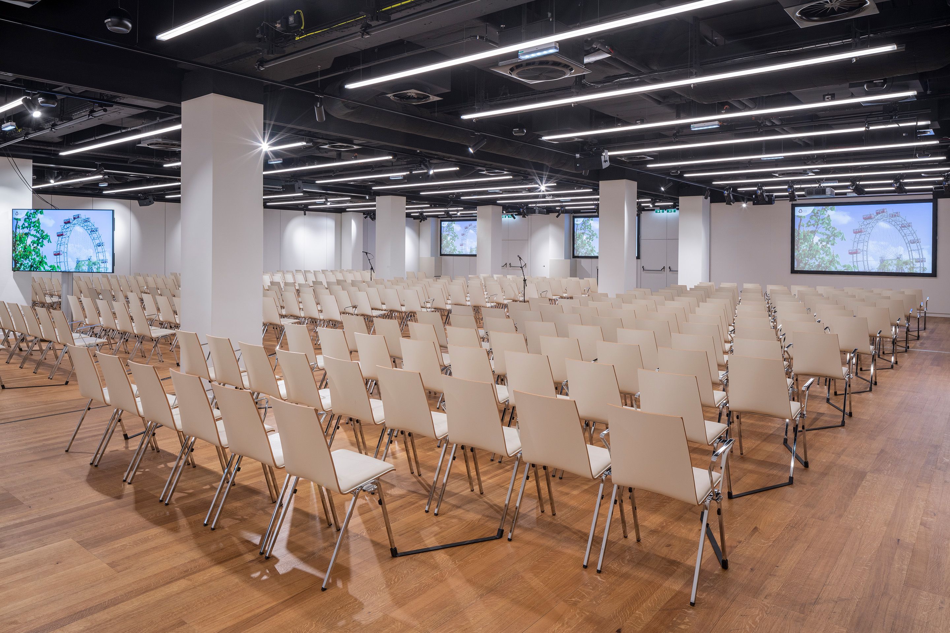Hall L1
More Space for your event concepts.
Level 1- up to 135 Persons
- 159m² room size
- Combined up to 556 m²

Highlights
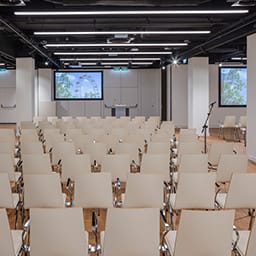
Combined up to 556 m²
Hall L offers three individual areas (L1+L2+L3) for different uses all in one.
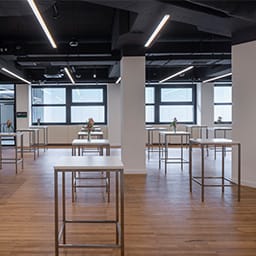
Part of the Loft Area
Combinable with all L halls and L foyers to create up to 2,380 m² of space.
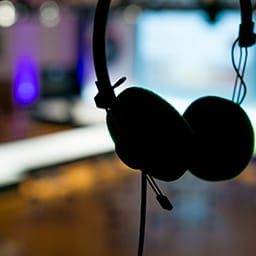
Incl. sound system
The best sound for all your participants.
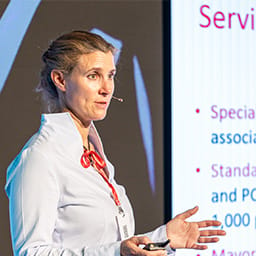
Presentation equipment bookable
Flexible settings for presentations and moderating.
Seating arrangements
| Type | ||||||
|---|---|---|---|---|---|---|
| Persons | - | - | 63 | - | 135 | - |
A new combination for flexible meetings
The new hall L1 has space of 159 m², is bright, friendly and modern. The event hall L1 is located on level 1 and can be individually combined with Hall L2. The hall has an internet connection, equipment for projectors and a sound system. It is ideal for meetings, presentations and press conferences. In addition, hall L1 can be expanded to include hall L2. Catering facilities are located in the new foyer L that is adjacent. Your event can be expanded to include our gallery as well. Another highlight is a seperate entrance to the level 1.
- Area
159 m² - Room height
3.2 m - Construction height
2.8 m

Brandings for events
Inspire participants and guide them through the event location. Use our digital screens for wayfinding, timetables, or shows. The highlight: the versatile LED installation in the entrance hall – the polySTAGE.
All about brandingsGain insight into Hall L1
Get in touch

Philip Ulamec
Deputy Divisional Head Sales; Sales Manager Corporate Europe & USA





