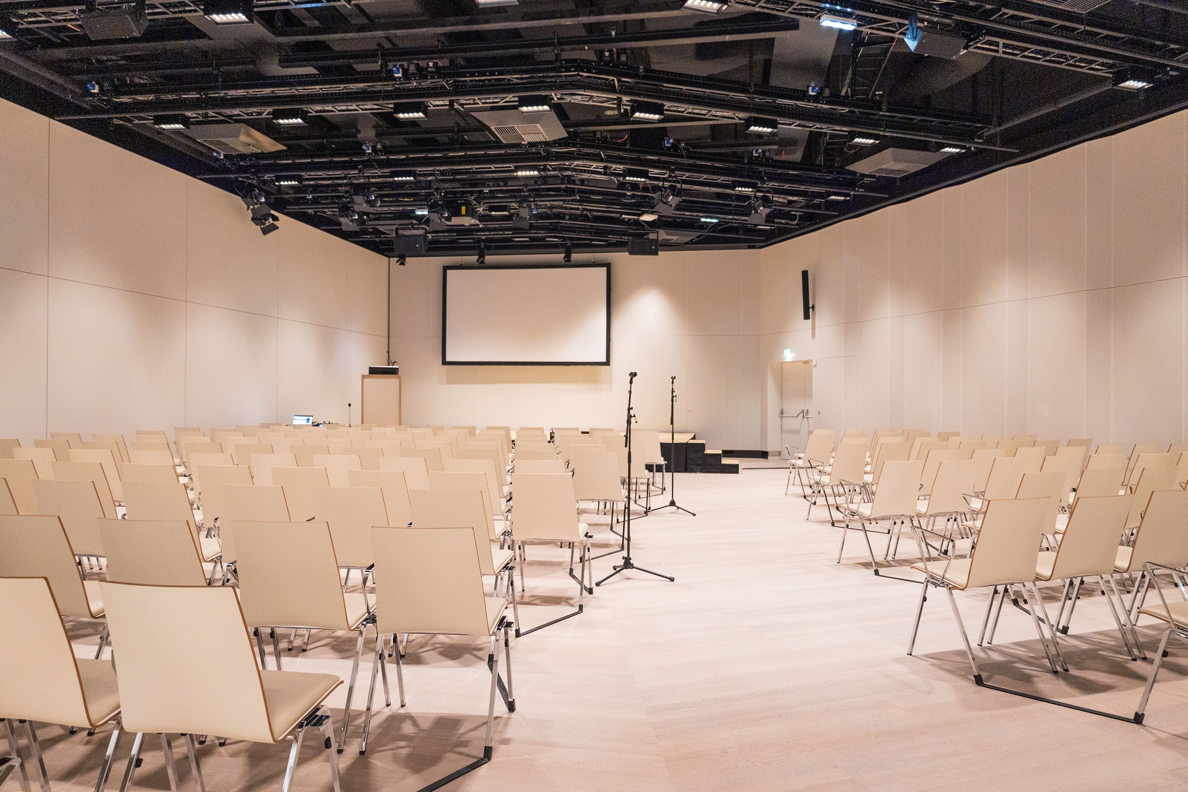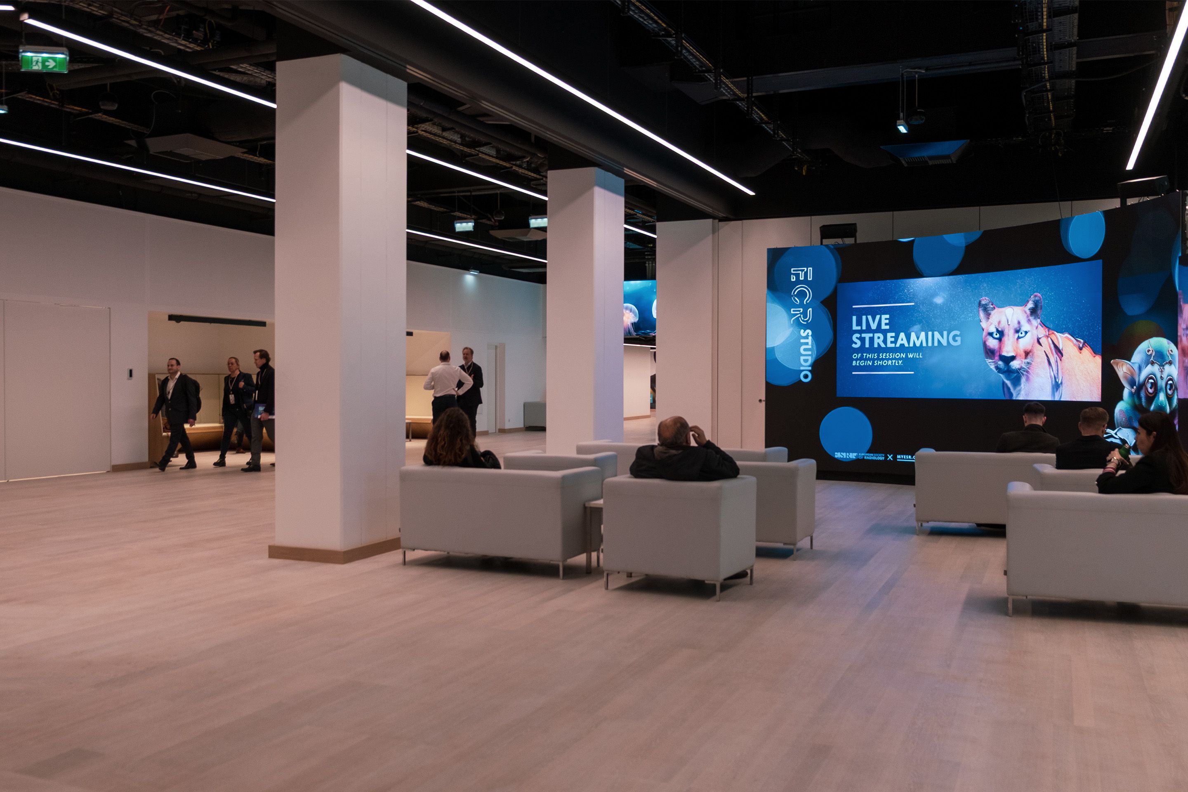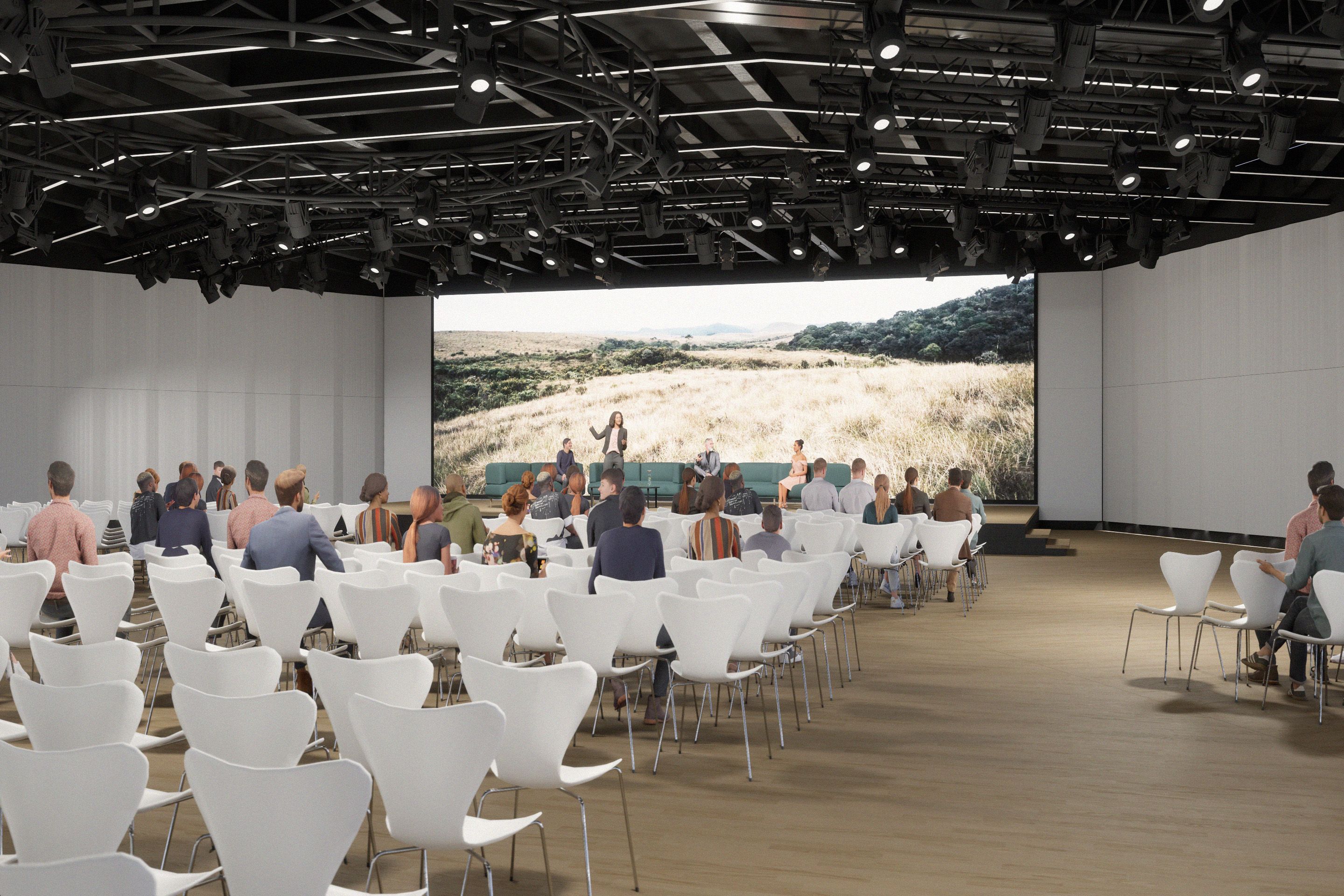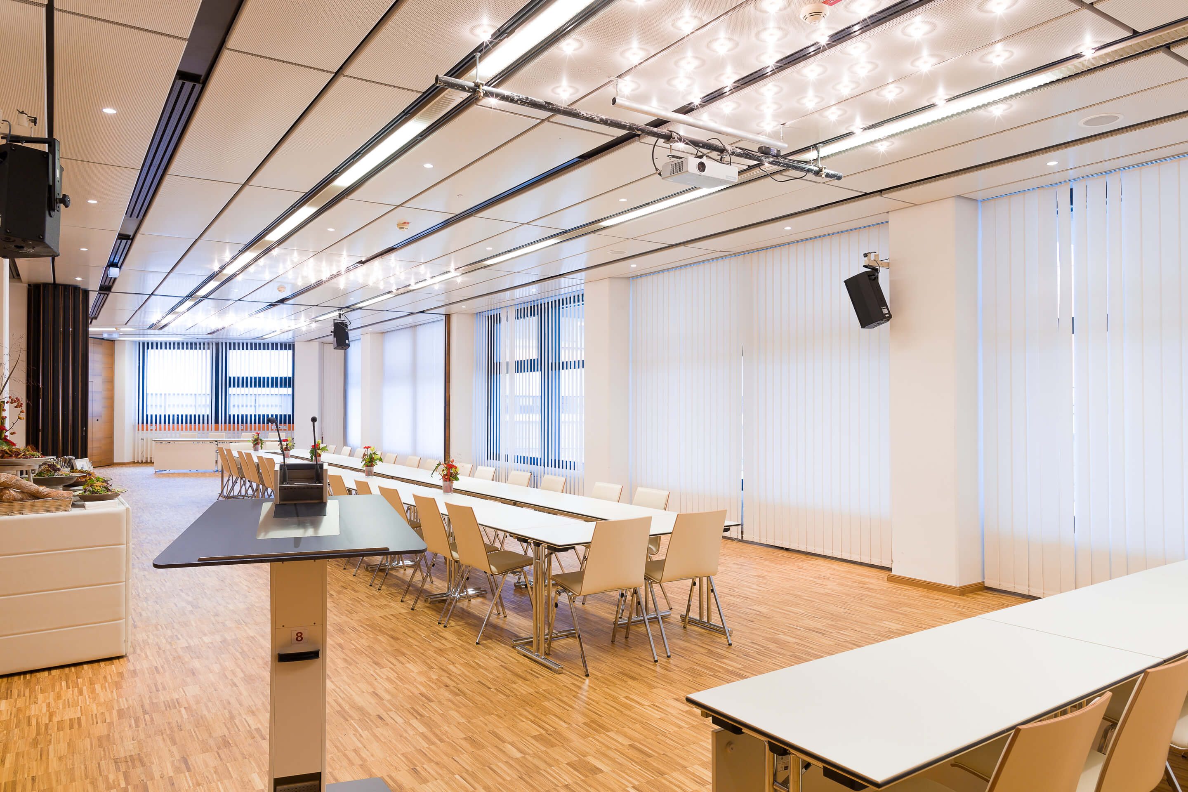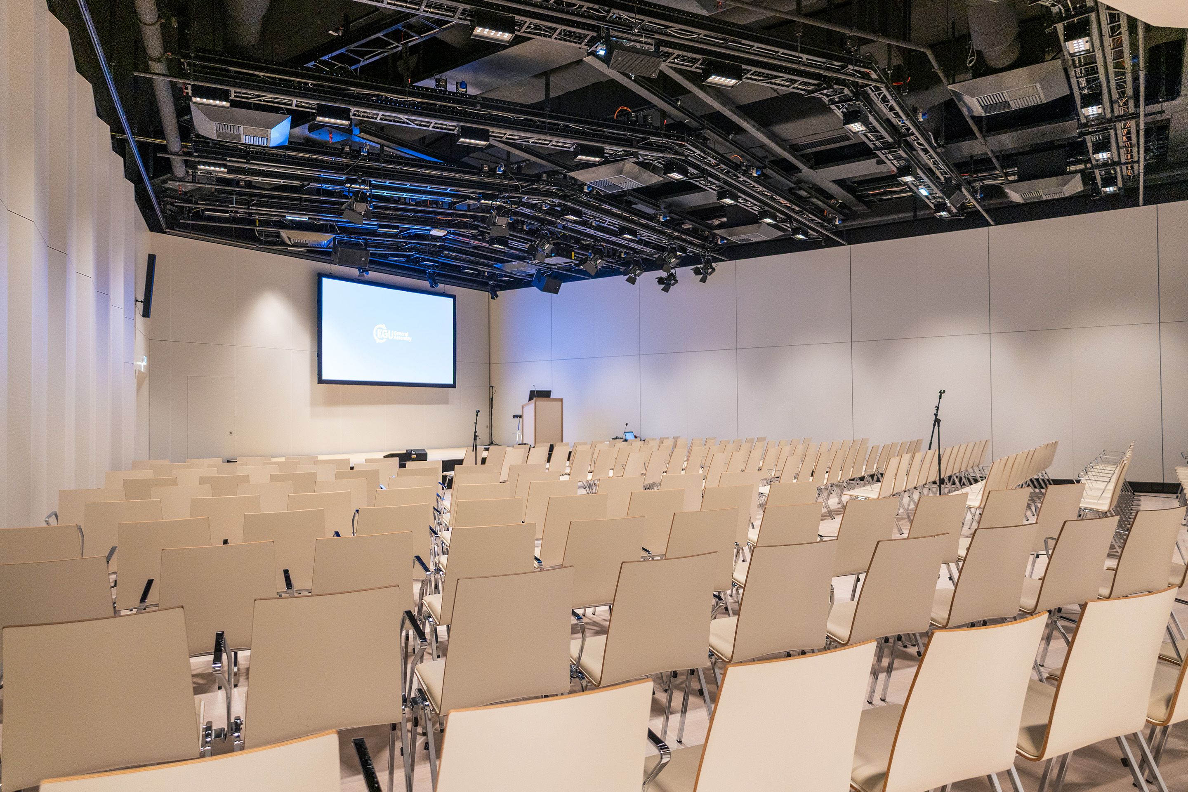Hall K (K1+K2)
More space and flexibility to make a statement.
Level -2- up to 450 Persons
- 504m² room size
- Divisible into two spaces, K1 and K2

Highlights
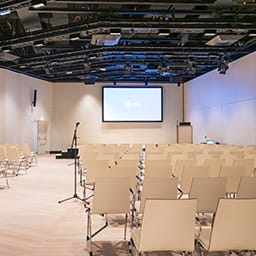
Divisible into two spaces, K1 and K2
Different utilisation concepts for each room.
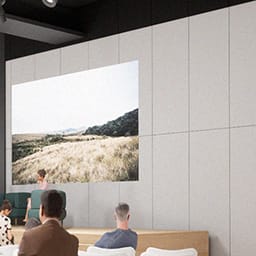
Stage 54 m²
Your stage – for presentations and moderating.

Ideal for plenaries or break-outs
A hall for conferences, panel discussions, or get-togethers.
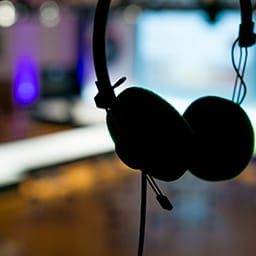
Incl. sound system
The best sound for all your participants.
Seating arrangements
| Type | ||||||
|---|---|---|---|---|---|---|
| Persons | 230 | - | 212 | - | 450 | - |
Ideal combination for a polished appearance
With a footprint of 504 m², Hall K is a combination of Hall K1 and Hall K2, delivering optimal flexibility for your participants. Hall K has a 54m² stage, Meyer sound system, air conditioning and WiFi. With access at ground level, handling deliveries couldn’t be more straightforward. The hall is ideal for events, conferences, congresses, exhibitions and corporate meetings. Hall K offers step-free access.
- Area
504 m² - Room height
2.7–4.9 m - Construction height
2.5–4 m
Level -2
One level that has it all: 7 halls, 24 meeting rooms, 2 terraces and 3 exhibition halls. Modern design, daylight and 183 m2 of LED surfaces round off the overall experience.
Combinable with


Brandings for events
Inspire participants and guide them through the event location. Use our digital screens for wayfinding, timetables, or shows. The highlight: the versatile LED installation in the entrance hall – the polySTAGE.
All about brandingsGet in touch

Philip Ulamec
Deputy Divisional Head Sales; Sales Manager Corporate Europe & USA


