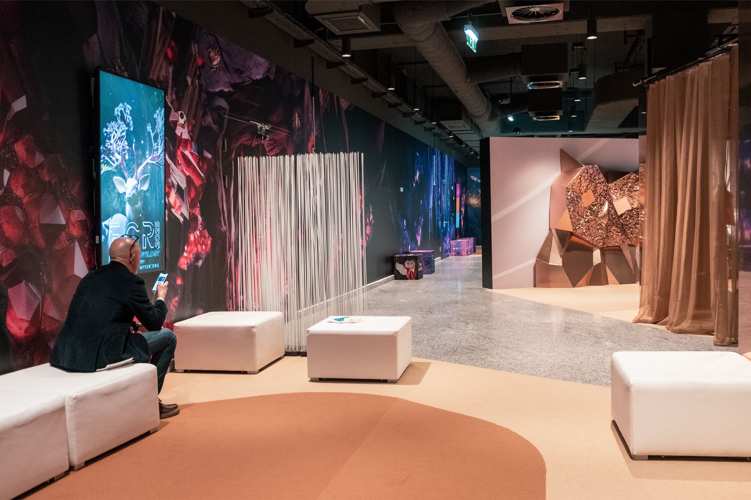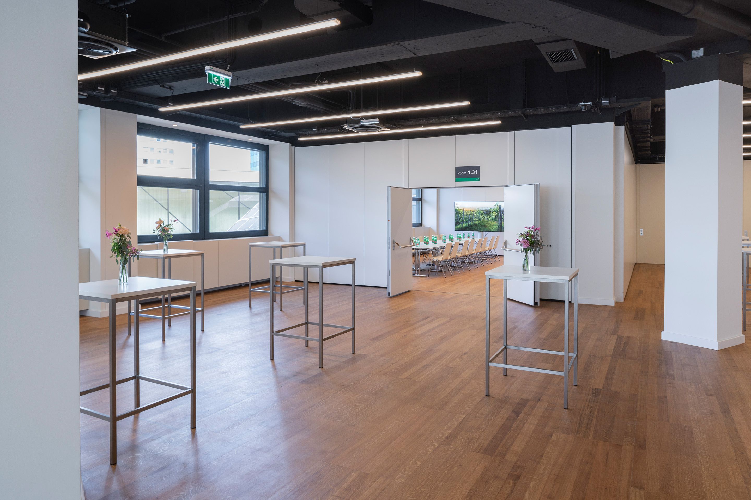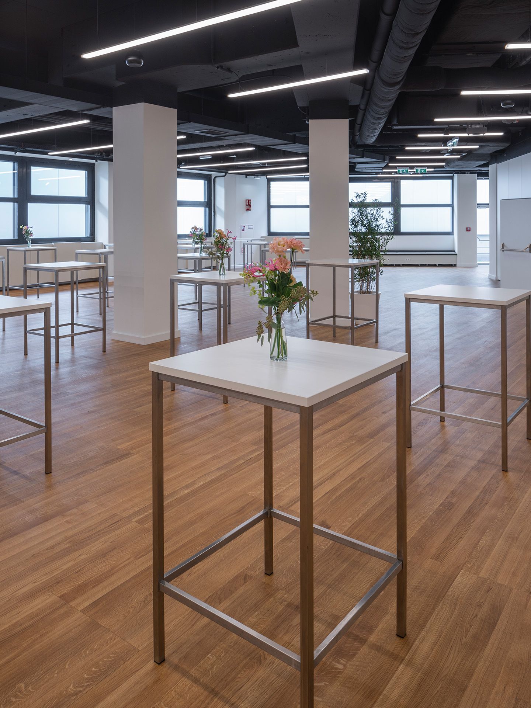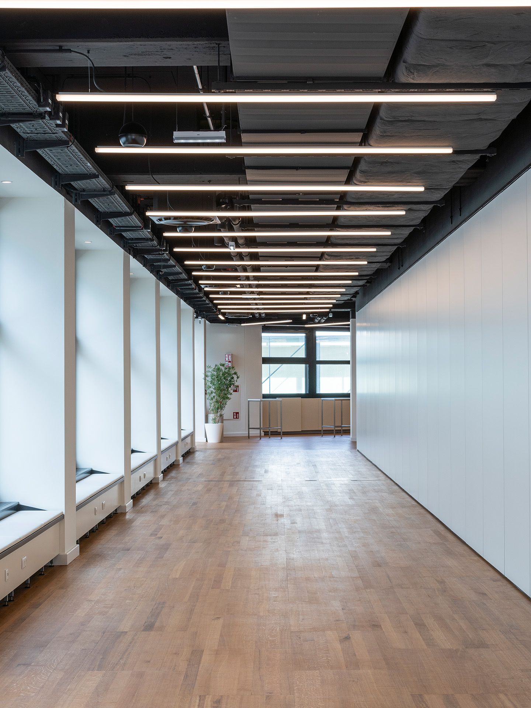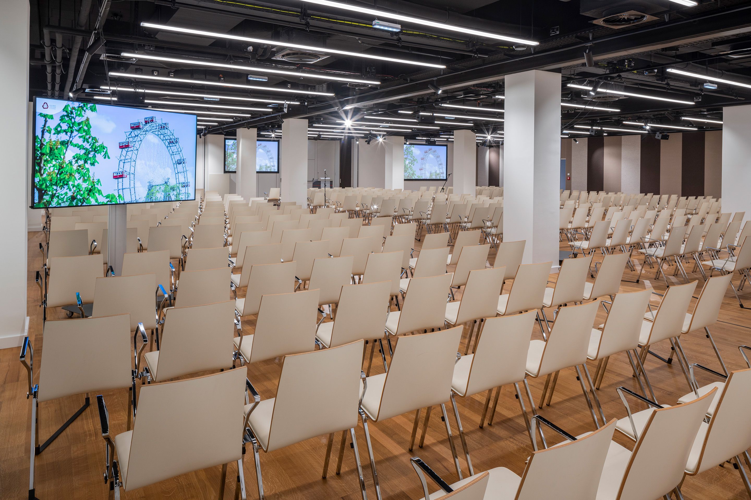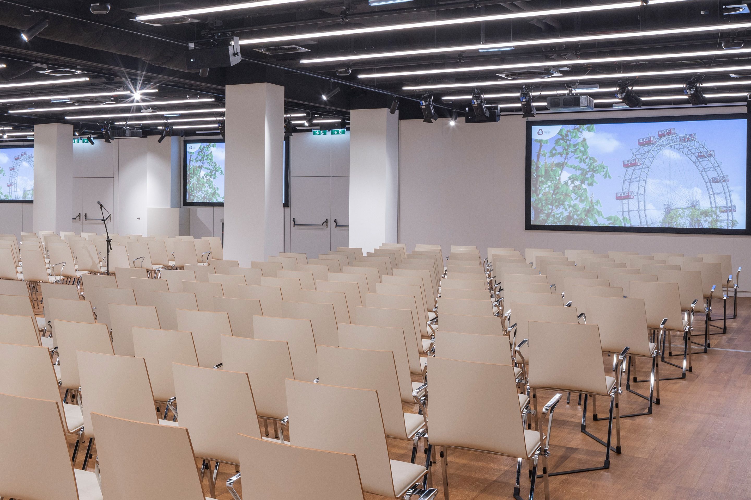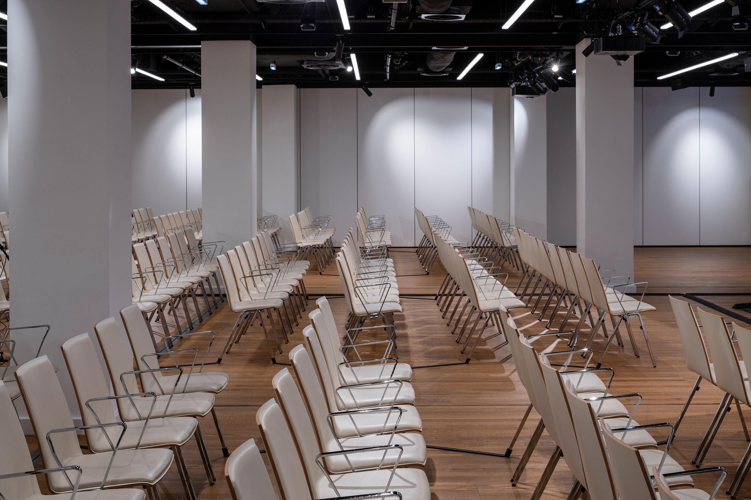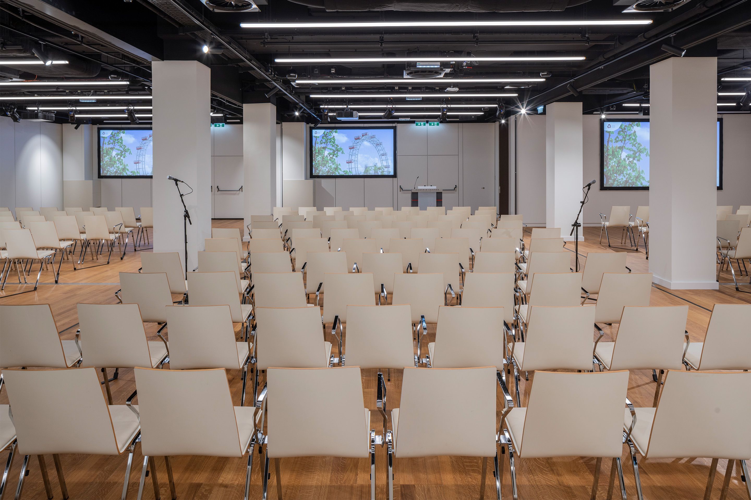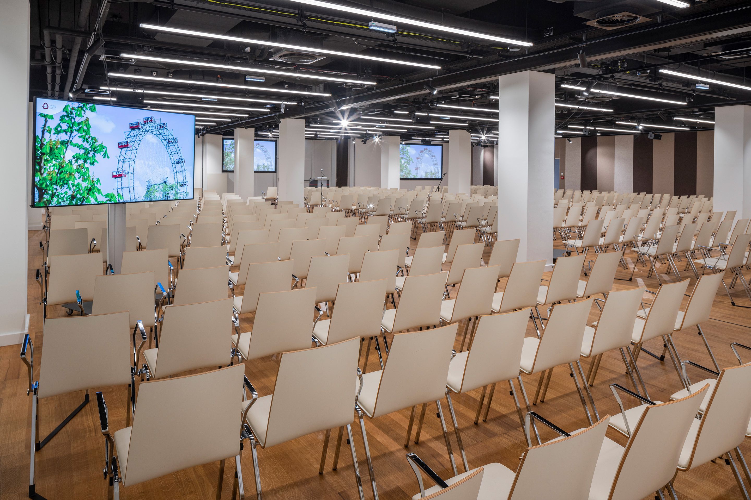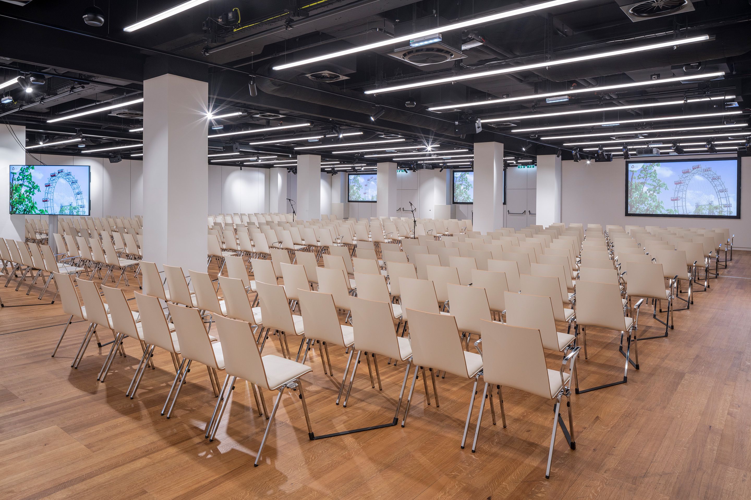
Highlights

Daylight
Bright and inviting ambience, flooded with natural light.
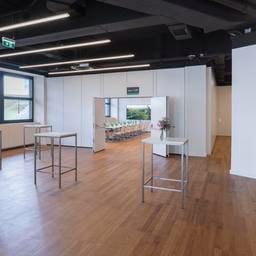
Flexible use
Create individual experiential worlds in one area.
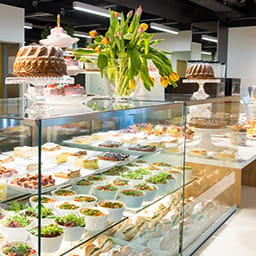
Mobile catering
Regional catering for your guests.
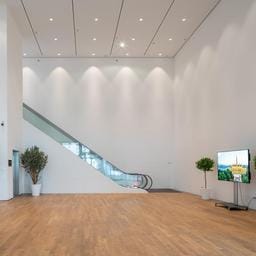
Separate entrance
Separate entrance for exclusive events.
Seating arrangements
| Type | ||||||
|---|---|---|---|---|---|---|
| Persons | - | - | - | 540 | - | - |
A great break in a feelgood atmosphere
Foyer L covers 1,176 m² and features a spacious catering area. A setting that lets your participants enjoy their coffee or lunch breaks in peace and quiet. Flexible catering set-ups and appetising presentation of dishes help to create an appealing look and feel here too. Access to the foyer is step free. There is also a seperate entrance to the level 1. From the gallery you will have a great view into the entrance hall.
- Area
1,176 m² - Room height
3 m - Construction height
2.6 m
Level 1
Space for networking and flexible event formats: With 7 halls, 25 meeting rooms, an open gallery, separate access to Entrance 2 and the Panorama Walk to Halls X3 and X4, Level 1 connects the building.
Combinable with


Brandings for events
Inspire participants and guide them through the event location. Use our digital screens for wayfinding, timetables, or shows. The highlight: the versatile LED installation in the entrance hall – the polySTAGE.
All about brandingsGain insight into Foyer L
Get in touch

Michaela Oberländer
Deputy Head of Sales; Sales Manager Corporate






